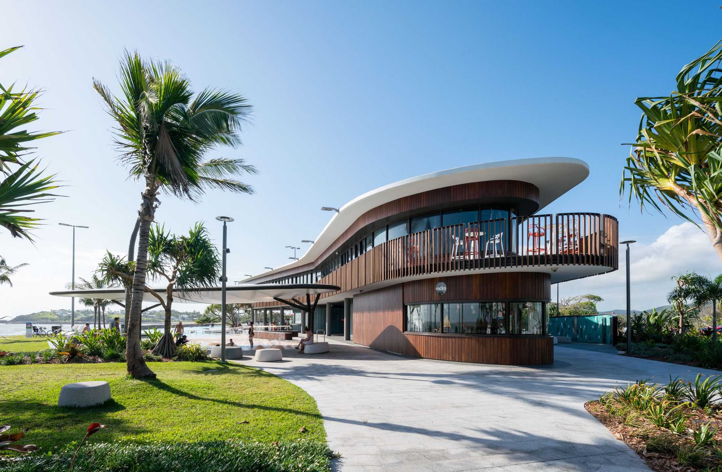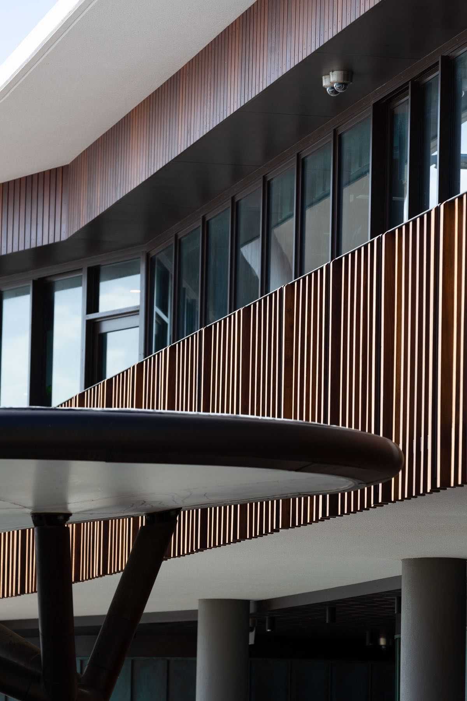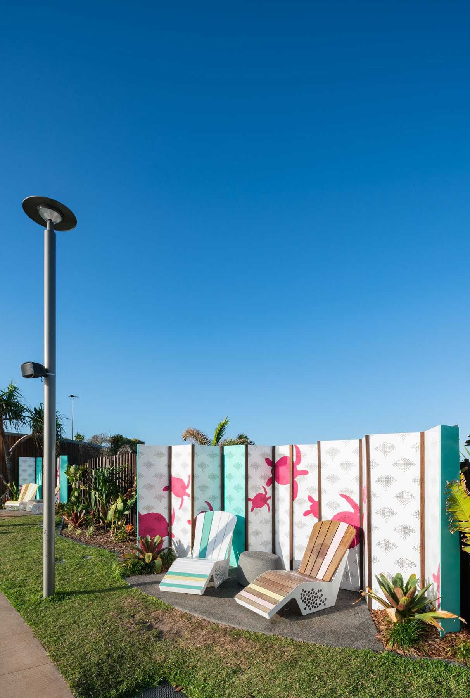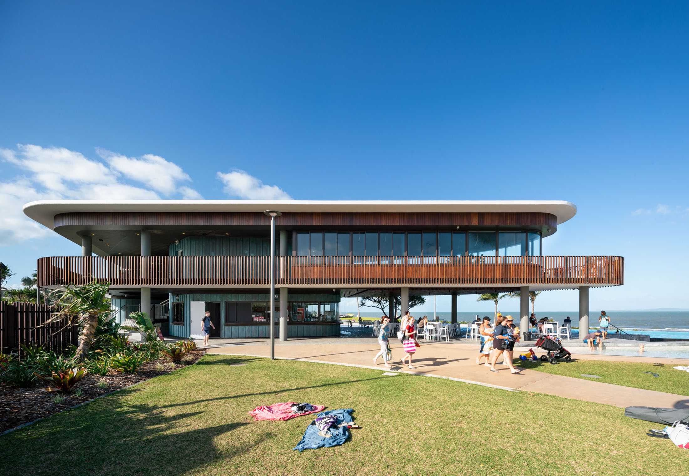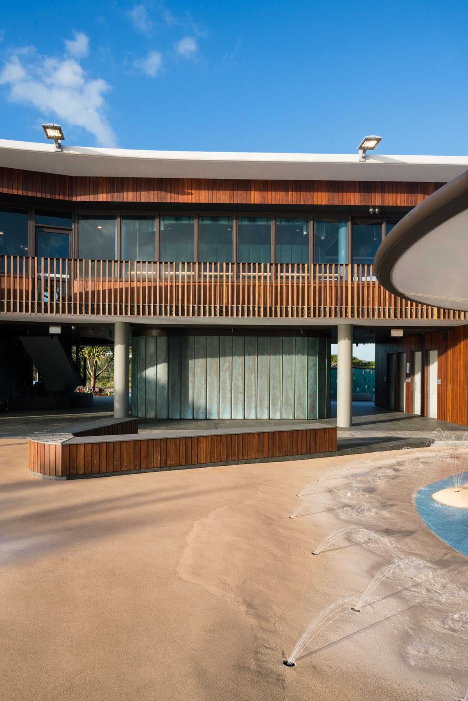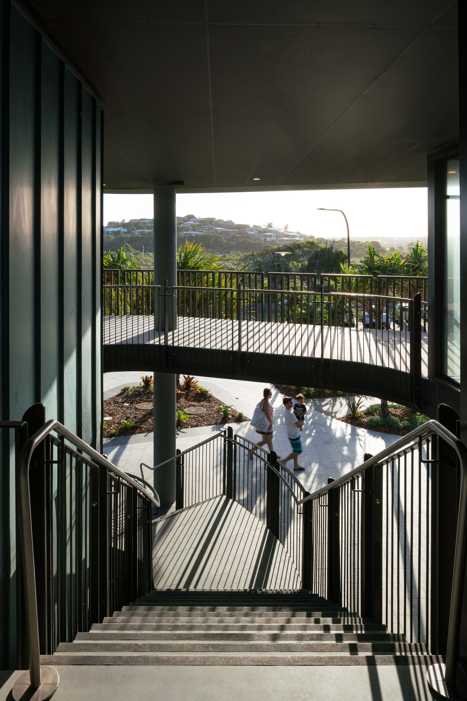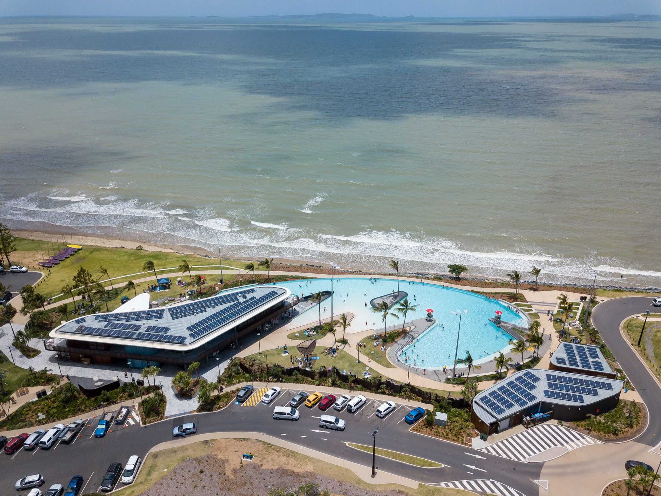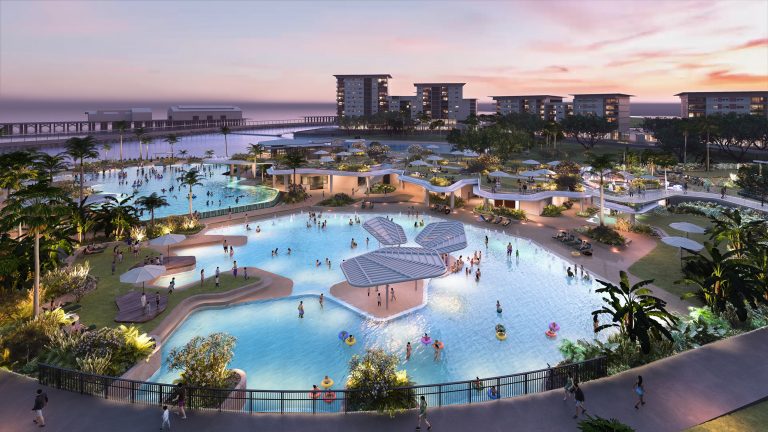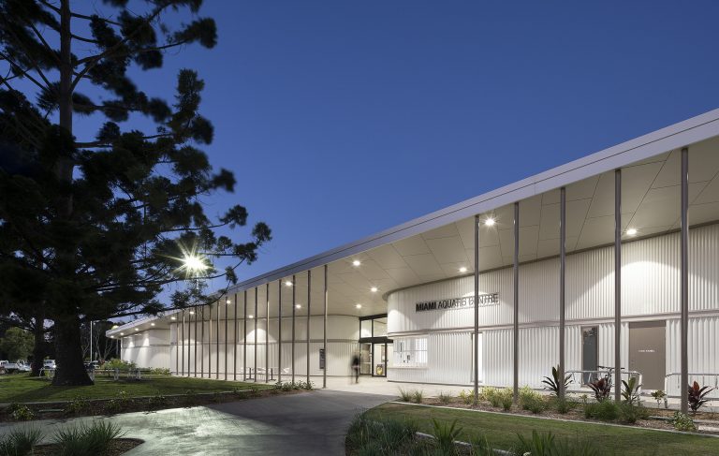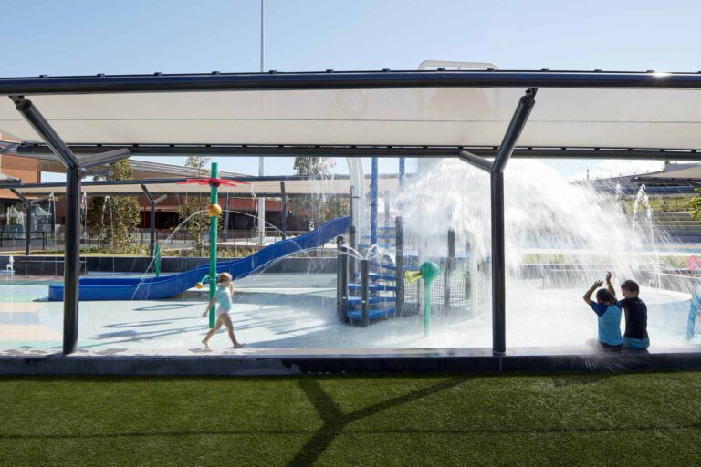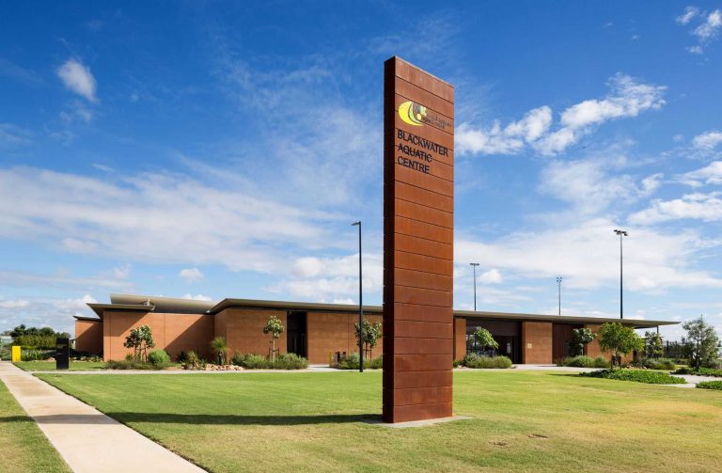Liquid Blu worked in partnership with Place Design Group on the masterplan for the foreshore area, and was responsible for the design of the Yeppoon Lagoon and Pavilion (and associated buildings).
With environmental factors front of mind, we designed a series of pavilions that incorporate solar power, passive shading, and natural light and ventilation.
The pavilions, which house hospitality, amenities and services, surround a series of unique water features including a massive lagoon with a wet edge that overlooks the beach and ocean beyond.
Tucked into the lagoon are different recreational pockets including a zero-depth children’s play area, a lap pool and a deep-water pontoon. A central island and a sunken seating area are interesting features that mimic the curved forms of the pavilions.
| Location | Yeppoon, Queensland / Darumbal |
| Client | Livingstone Shire Council |
| Value | $52m (total foreshore project) |
| Services Provided | Masterplanning (with Place Design Group) Full architectural services – Yeppoon Lagoon and Pavilion |
| Date Completed | May 2018 |
| Project Features | 2500sqm lagoon with 70m infinity edge Integrated lap pool Pontoons and islands within lagoon form Children’s waterplay areas Café and kiosk extending into lagoon Restaurant and bar Solar power |
| Photography | Angus Martin Photography |
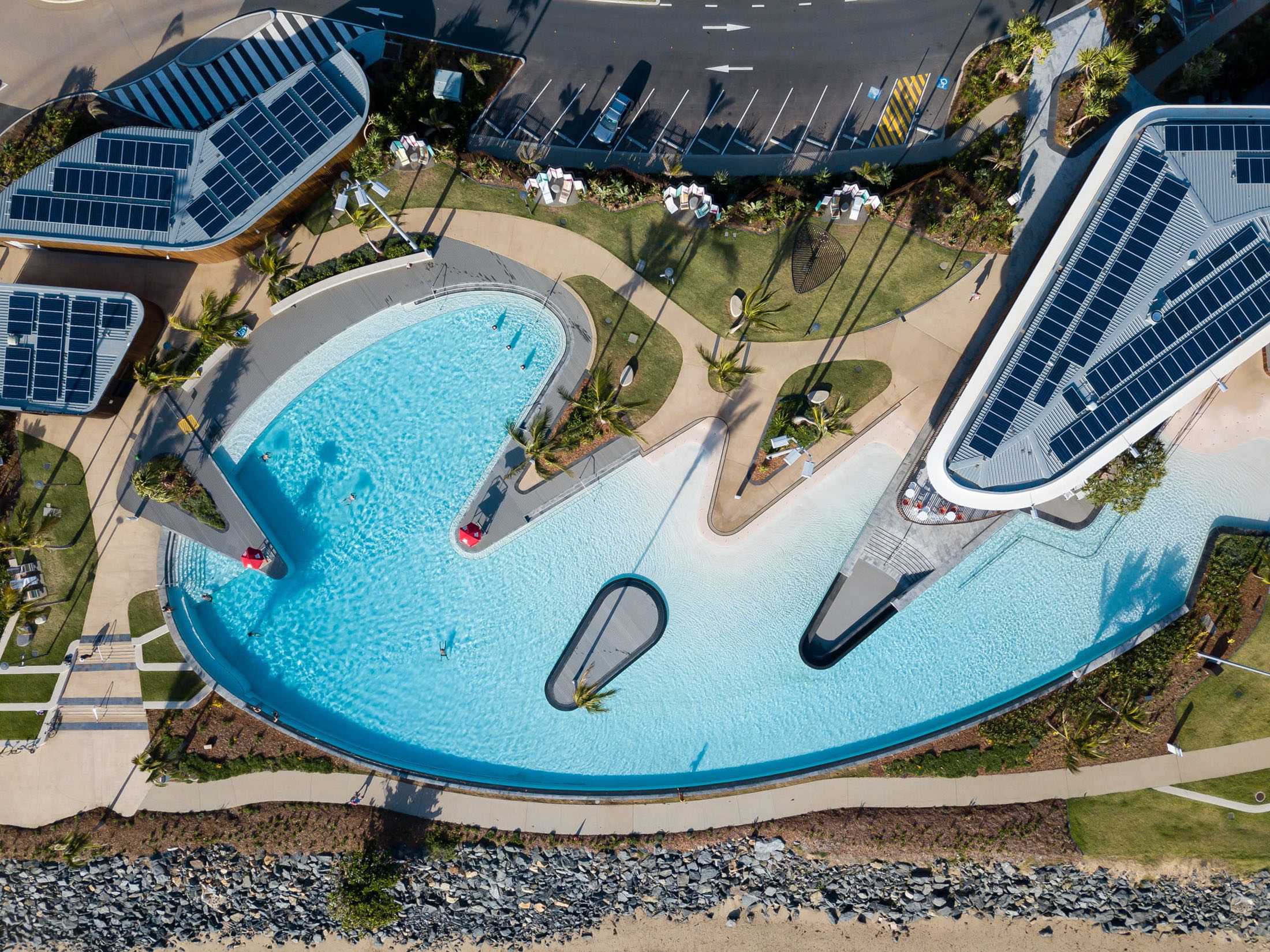
This project provides increased amenity and connectivity for residents and visitors and adds significant value to the town, economically and socially.
