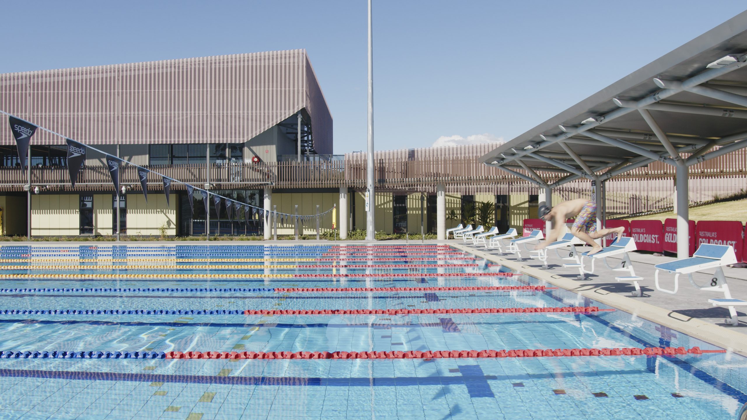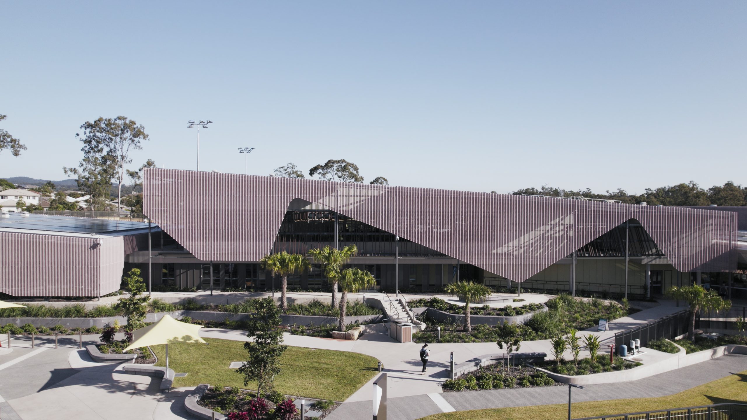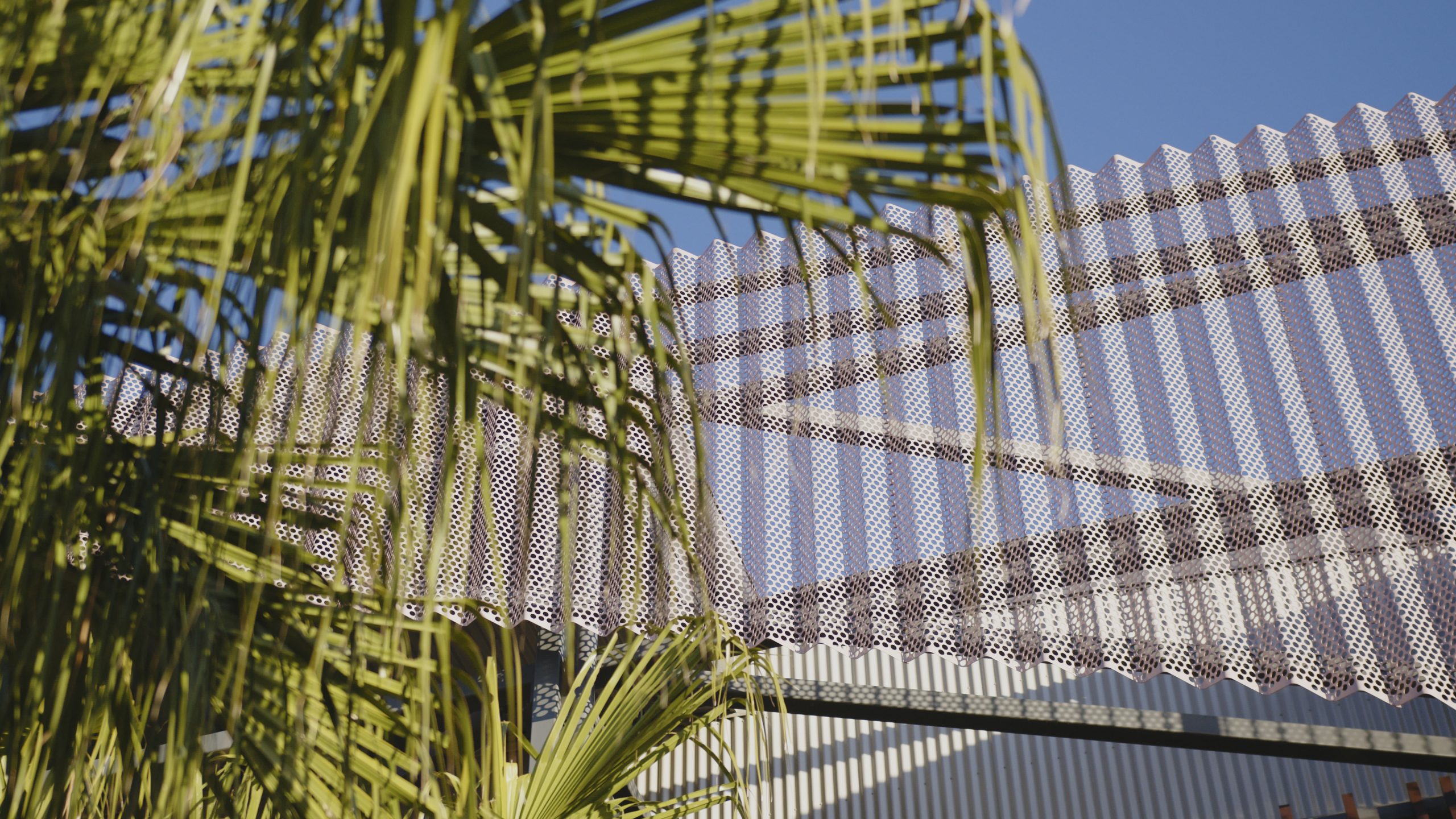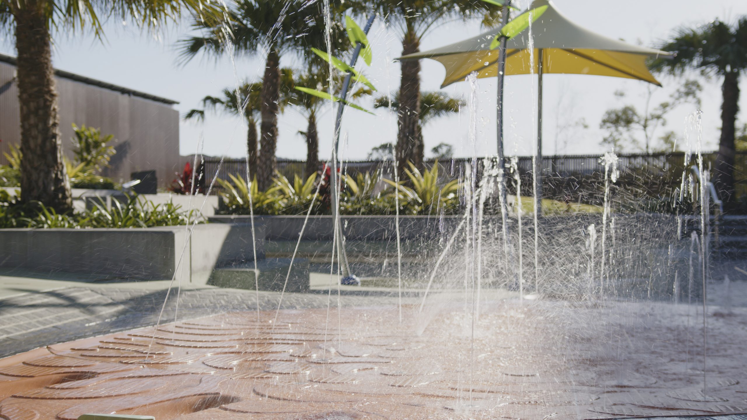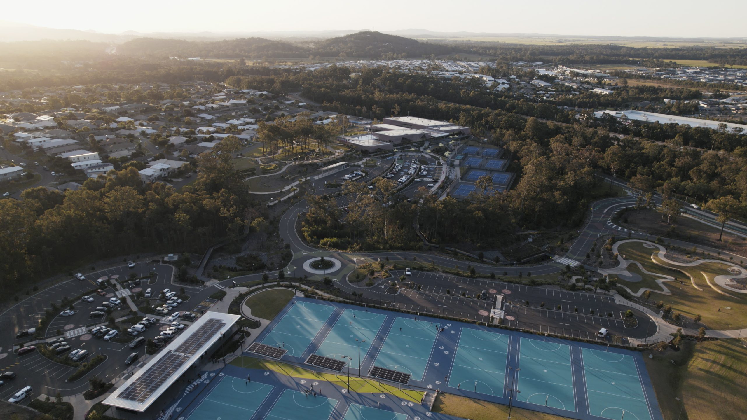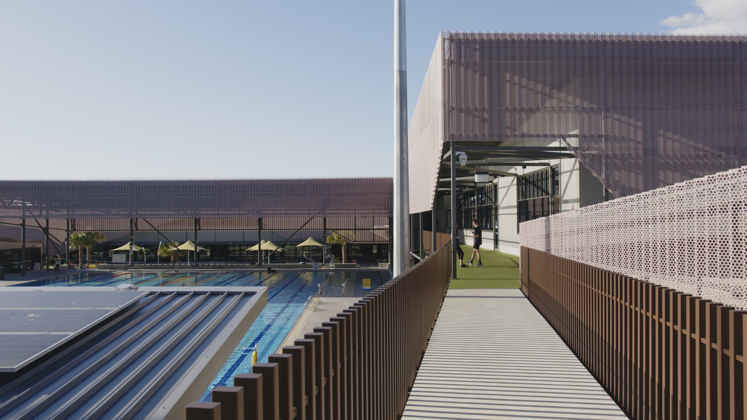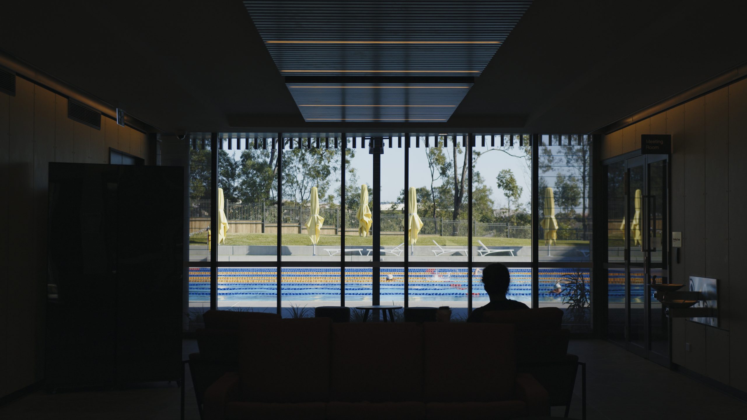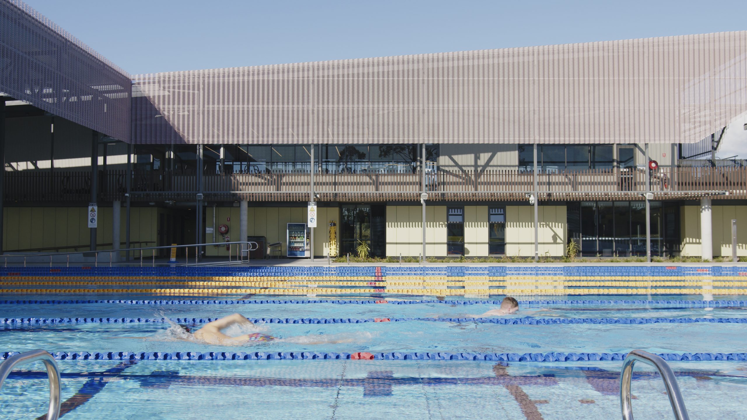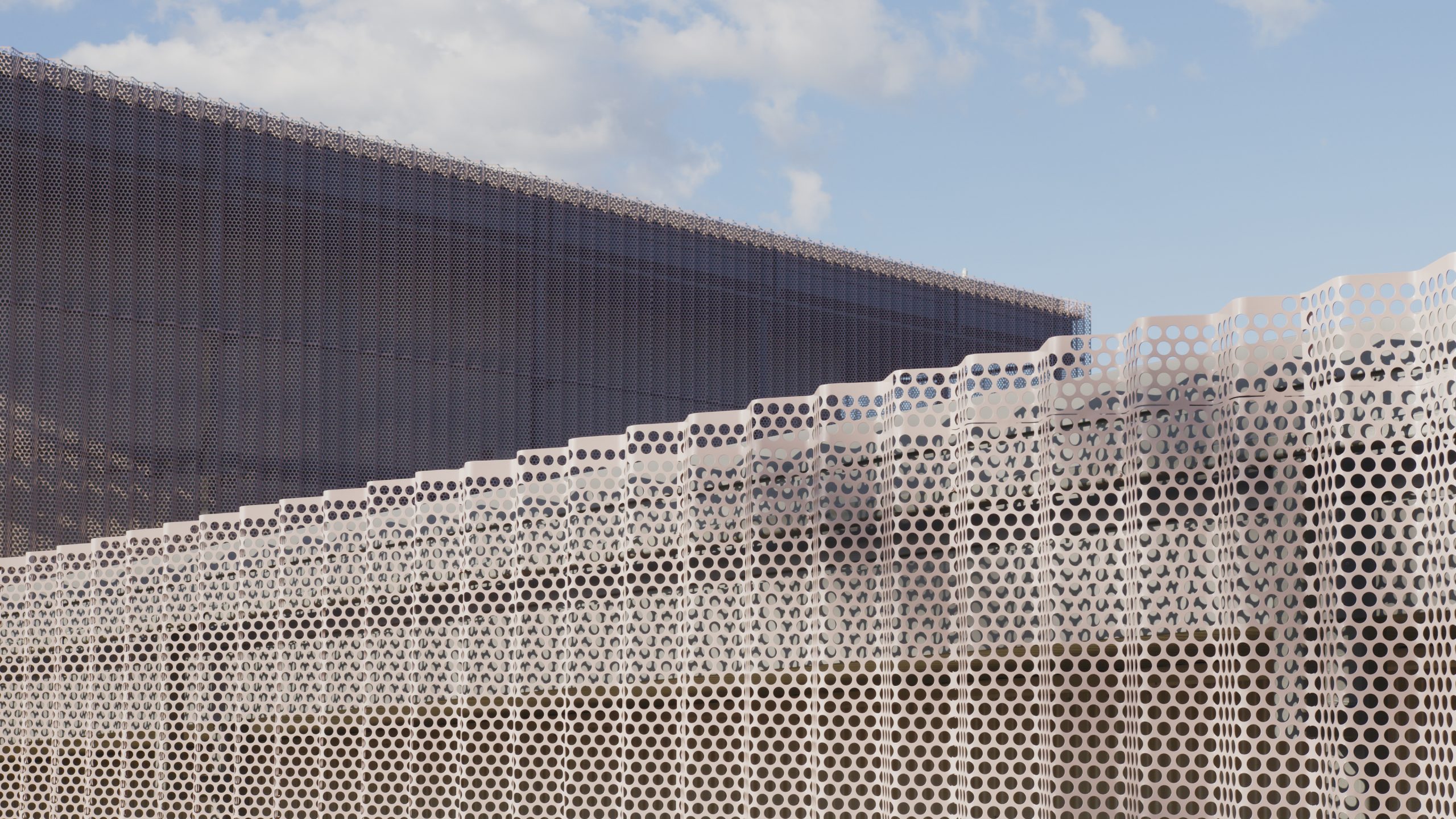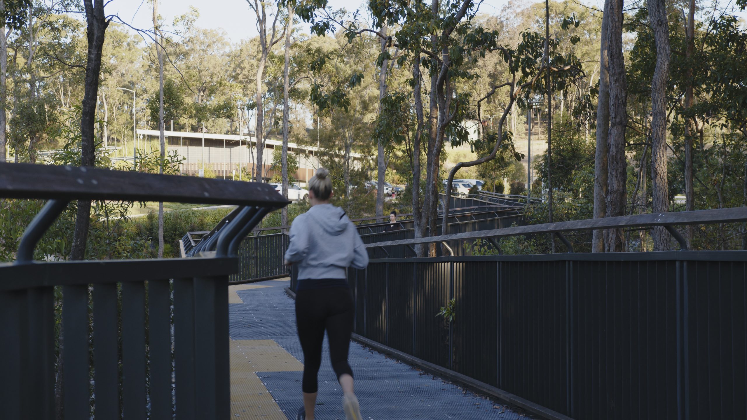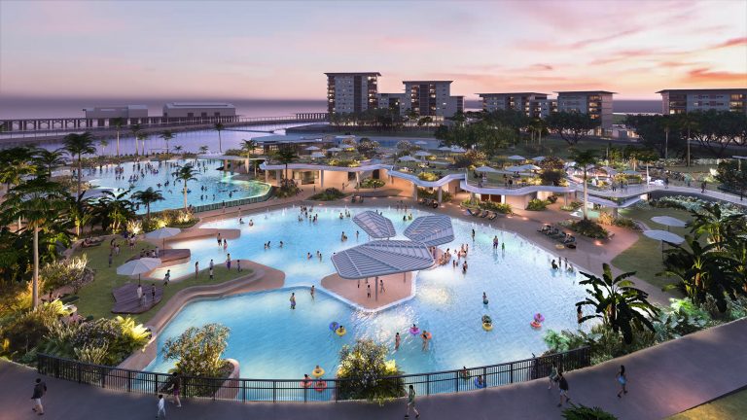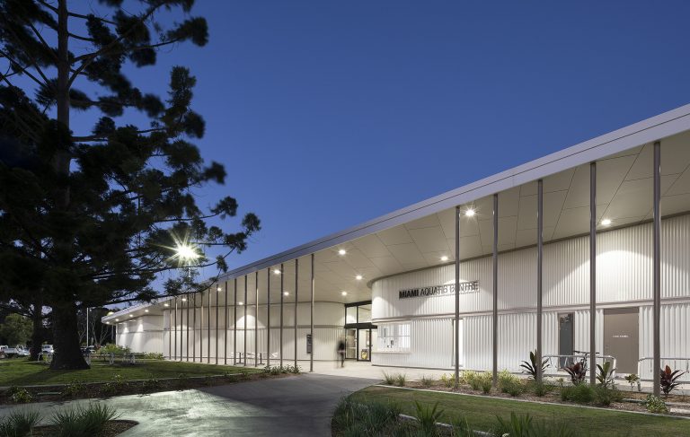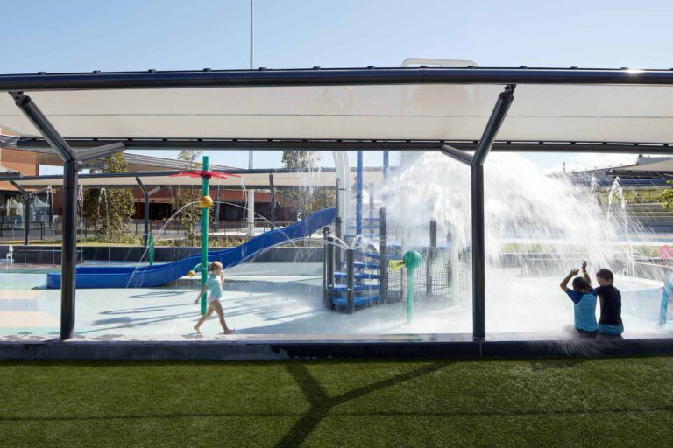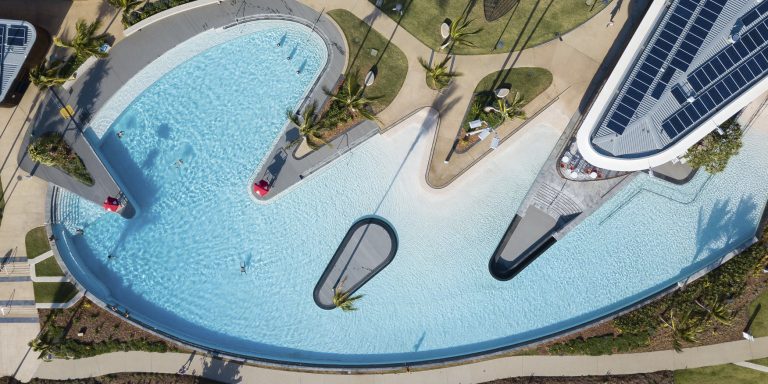Liquid Blu was engaged by the City of Gold Coast to create a new destination for the local community and visitors. The brief was to establish a vibrant, multi-use hub that merged the natural environment with contemporary recreational facilities.
As the site is a much-loved area for locals, it was essential that we celebrated its history, community connections and geography. We’ve incorporated a pedestrian link that loops through the site, linking all facilities including parking and drop-off zones.
We worked with the site’s existing steep slopes and natural watercourse to form unique features such as a terraced seating area on a hillside. Shaded green spaces encourage nature-based play and community gatherings.
| Location | Pimpama, Queensland / Yugambeh |
| Client | City of Gold Coast |
| Value | c. $94m |
| Services Provided | Feasibility assessment Master planning (including staging management) Community and stakeholder engagement Full architectural services |
| Date Completed | December 2021 |
| Project Features | 50m competition pool – outdoor Indoor pool hall including: 25m program pool, learn to swim pool and warm water program pool Interactive play pool (splash pad) Health and fitness facility Tennis – 9 courts Netball – 12 courts and clubhouse Shaded spectator seating Cafe and dining areas Family-friendly amenities Landscaped event space Recreational spaces including walking trail |
| Photography | Nikolas Strugar, Ravens At Odds |
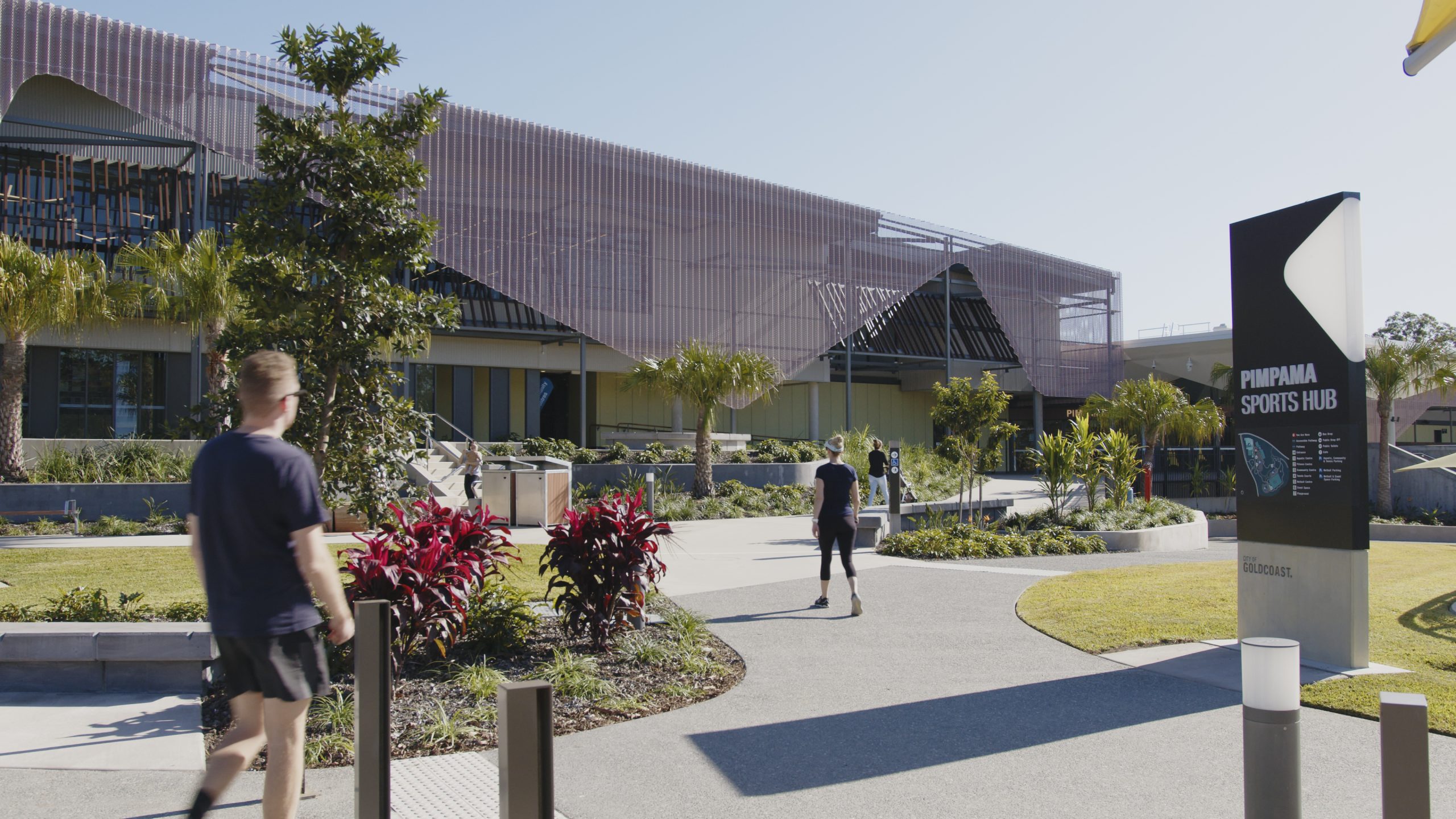
Pimpama is a flexible, dynamic and environmentally sensitive community hub that reflects Queensland’s sub-tropical climate.
