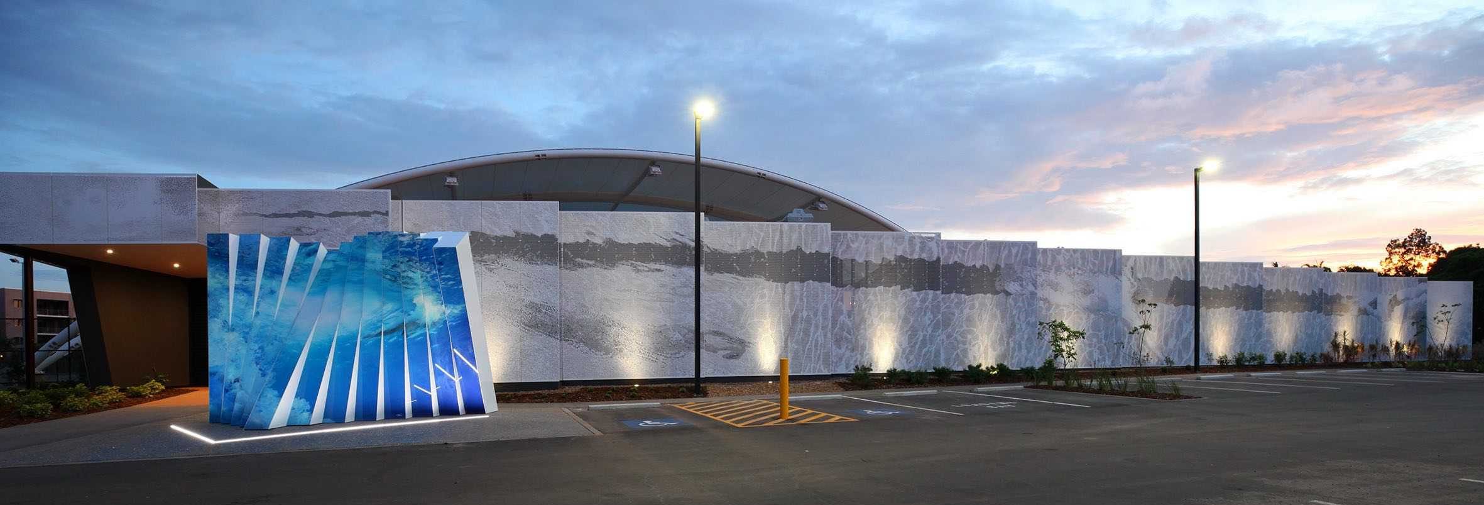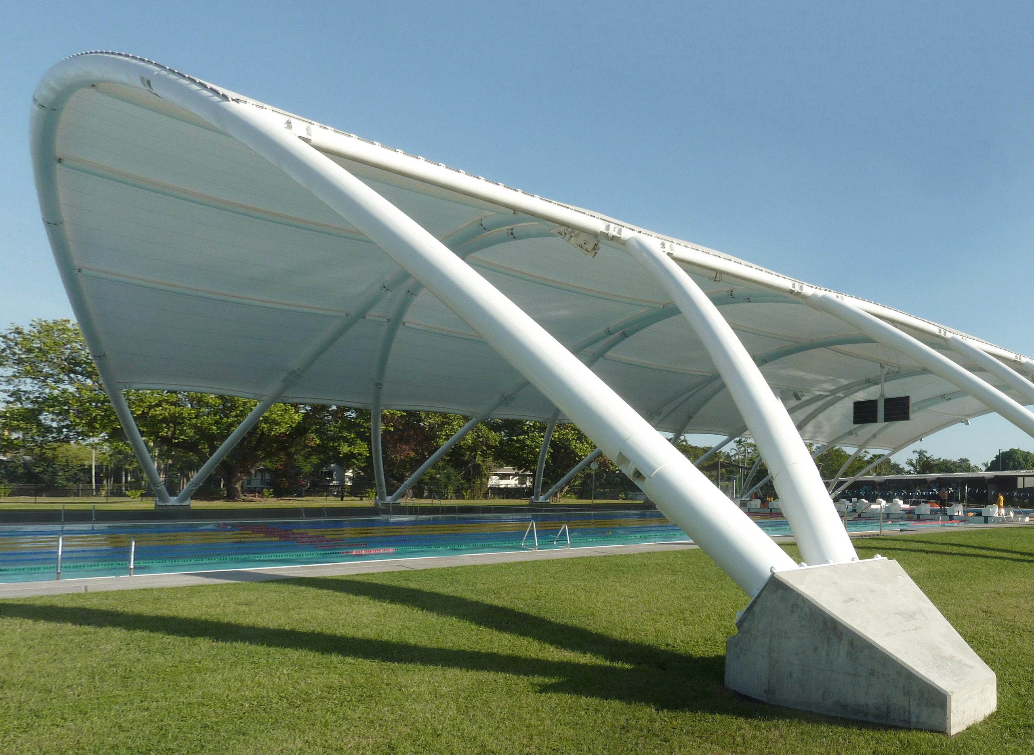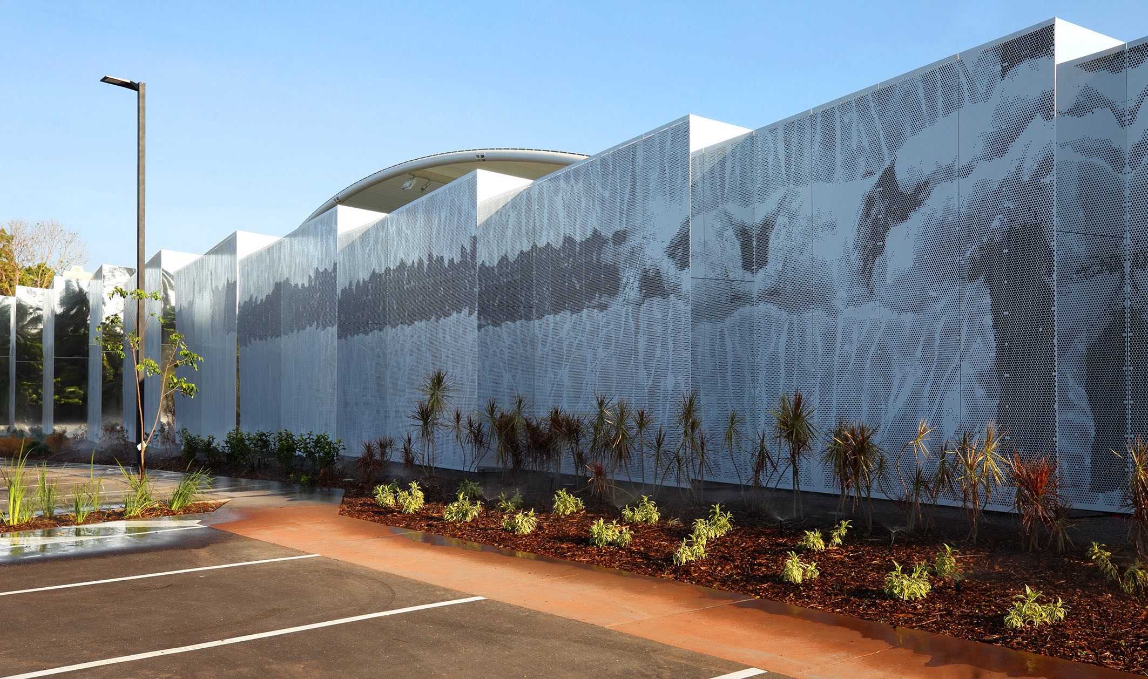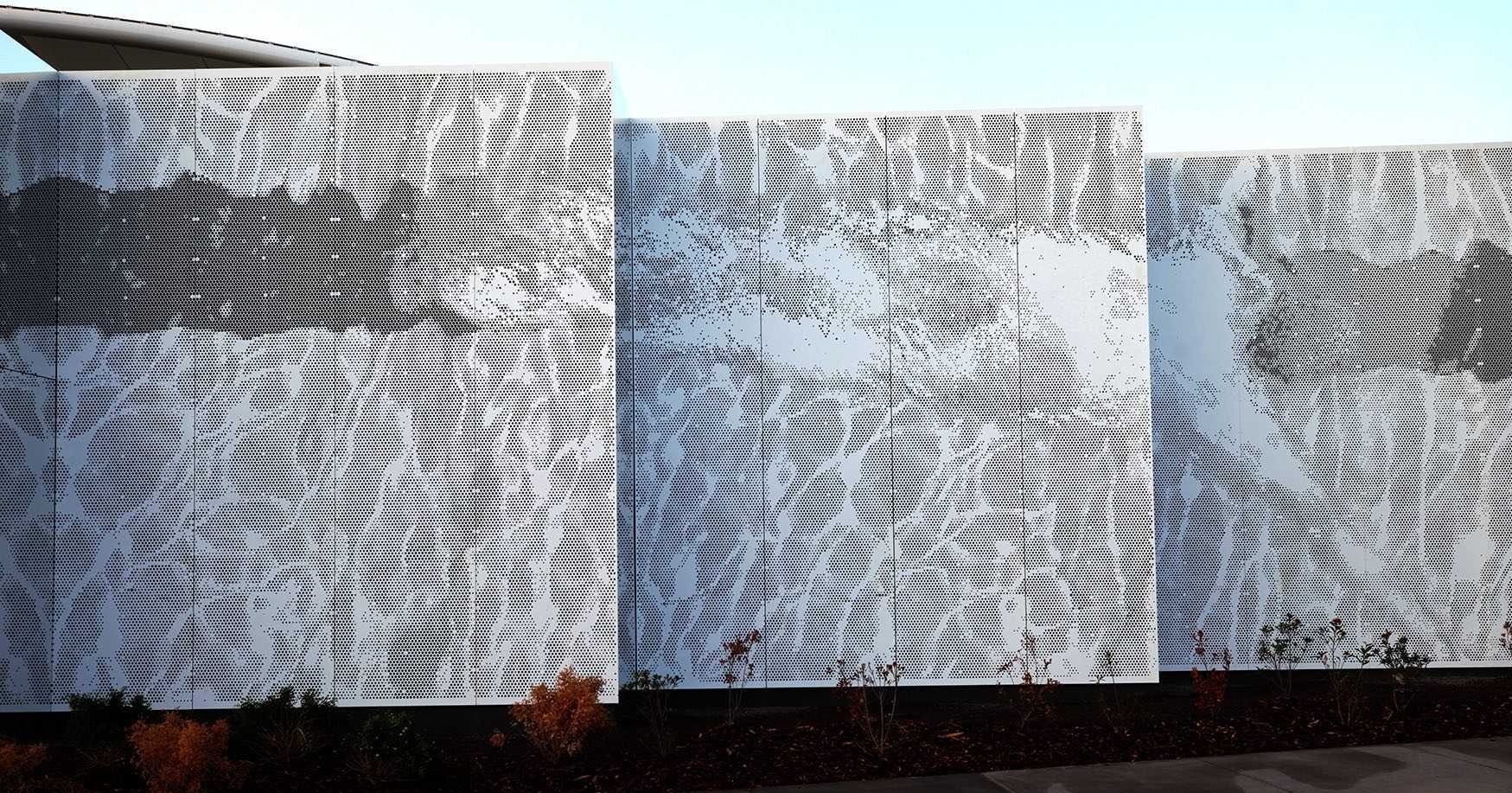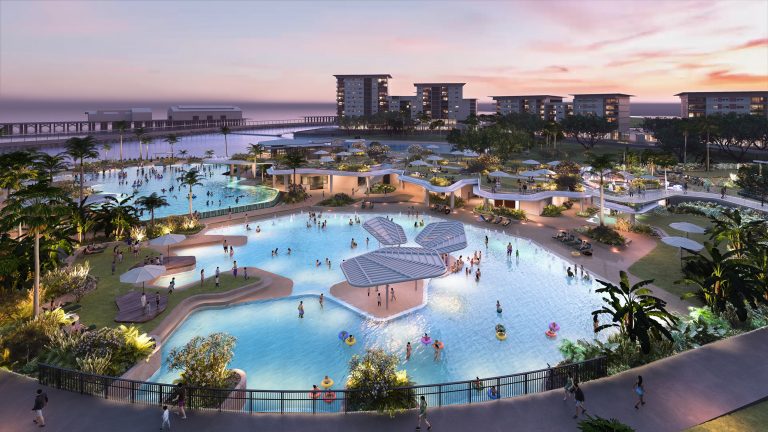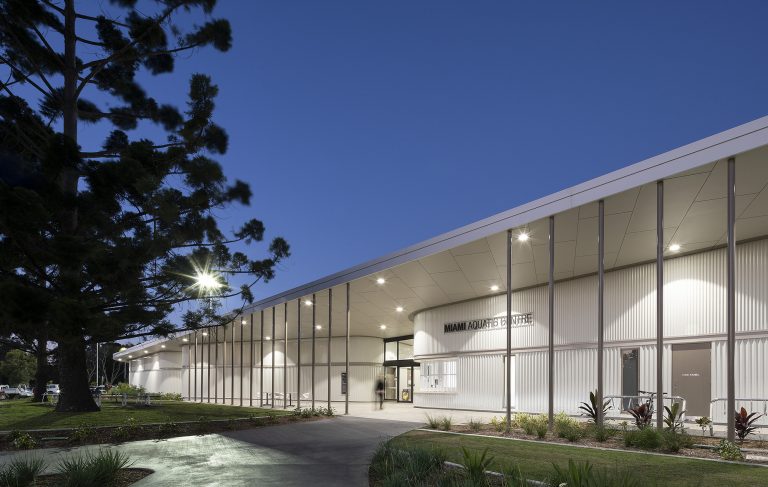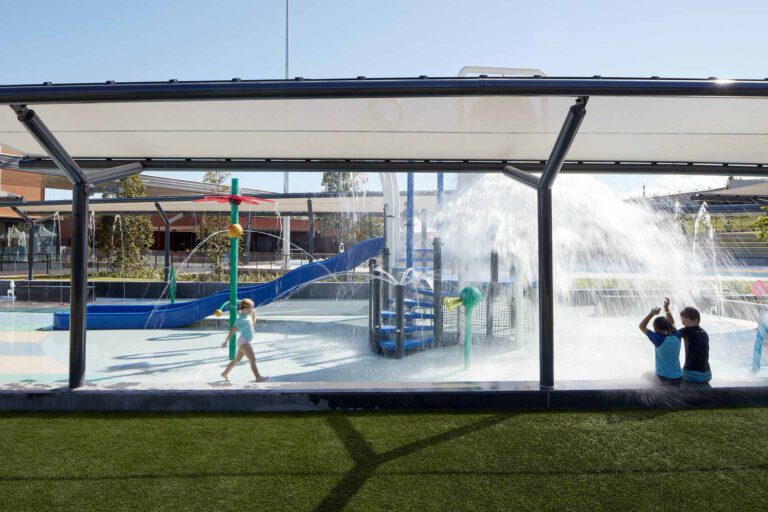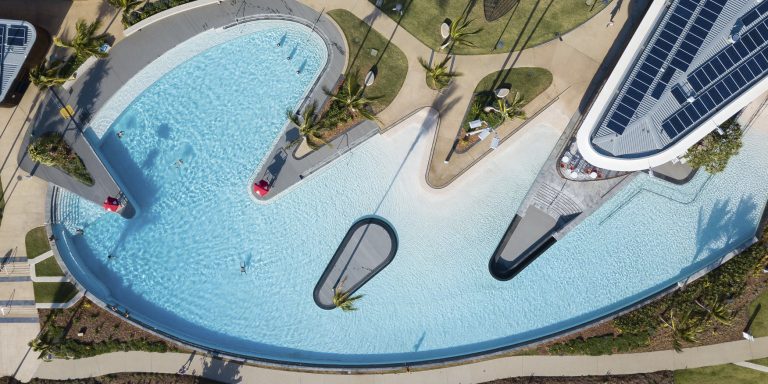Our design embodies the architecture of tropical north Australia through a responsive connection to the landscape. We incorporated the latest technology throughout the complex including top-quality passive environmental systems.
The brief for the centre to be an accessible, multi-functional community hub was met through a variety of water and dry activity spaces. The two pools have ramp access and aquatic wheelchairs. Artist Jill Chism created the dynamic artwork at the entrance and on the perforated facade panels.
| Location | Darwin, Northern Territory / Gulumoerrgin (Larrakia) |
| Client | City of Darwin |
| Value | $14m |
| Services Provided | Masterplanning (including staging management) Community and stakeholder engagement Full architectural services Public art integration and coordination |
| Date Completed | November 2017 |
| Project Features | 50m pool 25m pool (shaded) Shaded zero-depth wet play area Café Integrated public art |
| Public art | Jill Chism |
| Photography | Jill Chism – external / artwork Osborn Consulting Engineers – pool |
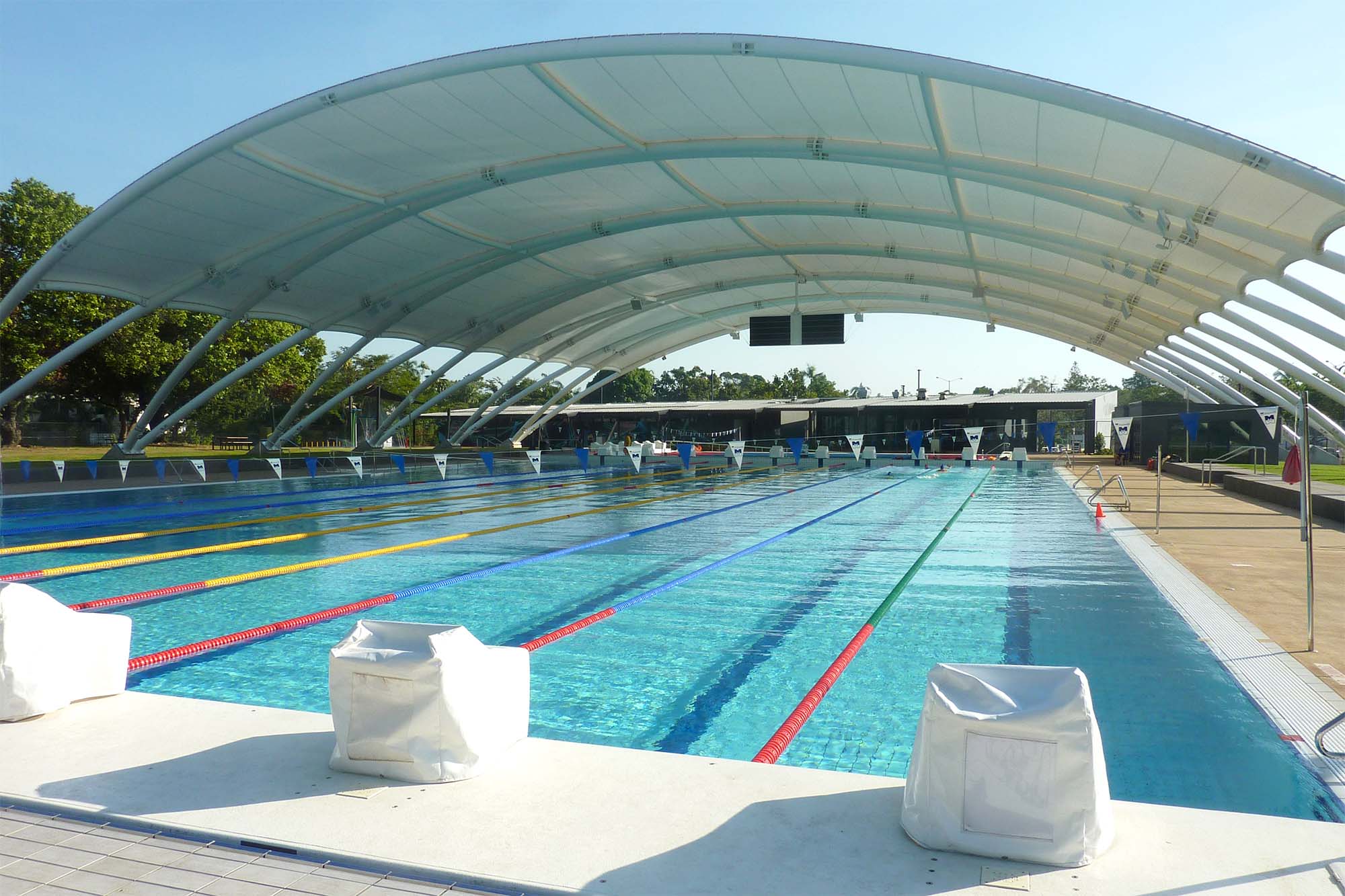
Parap Pool is more than an aquatic centre – it’s a social place that brings people, activity, leisure and wellness together.
