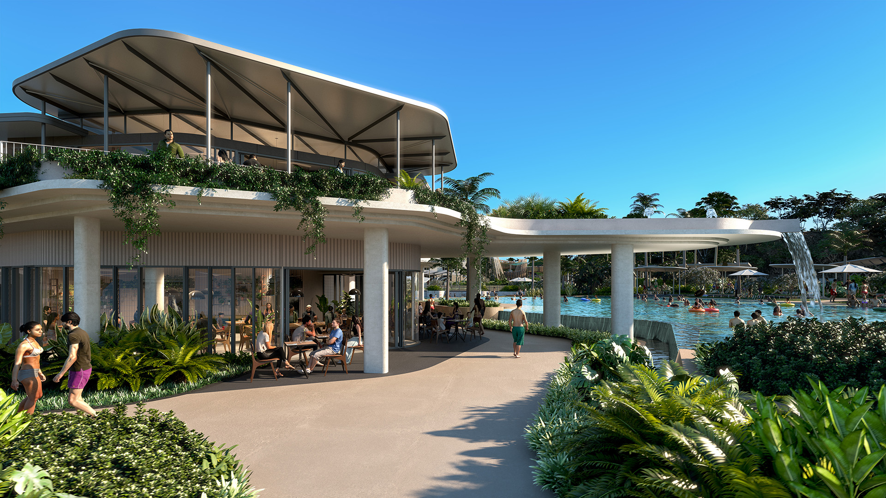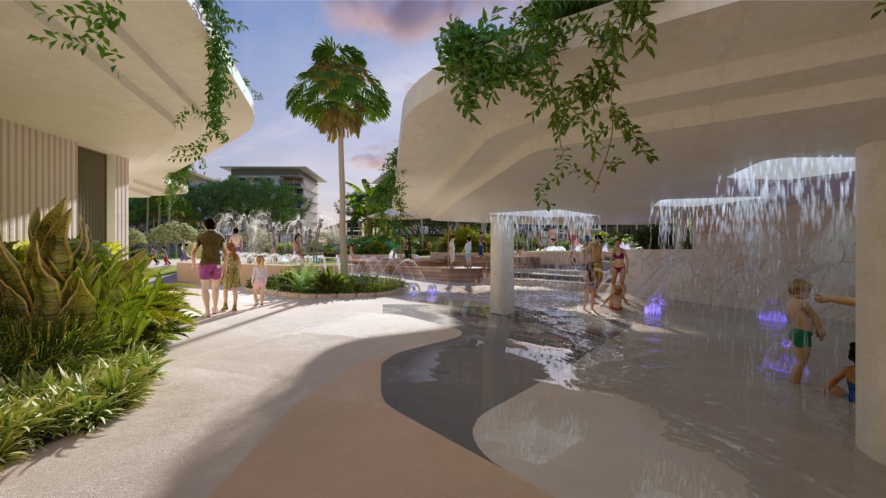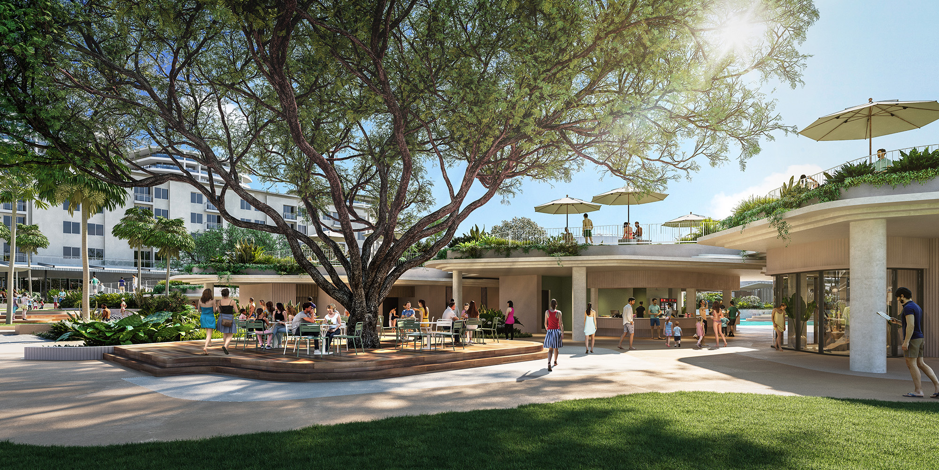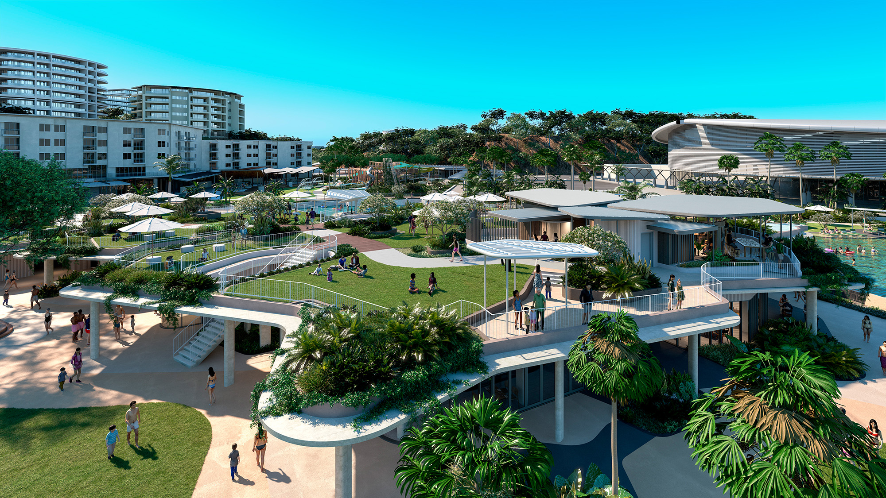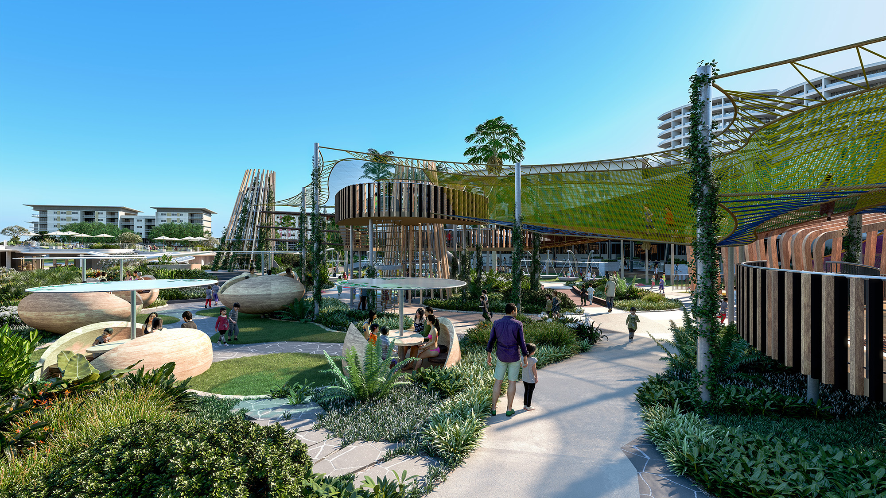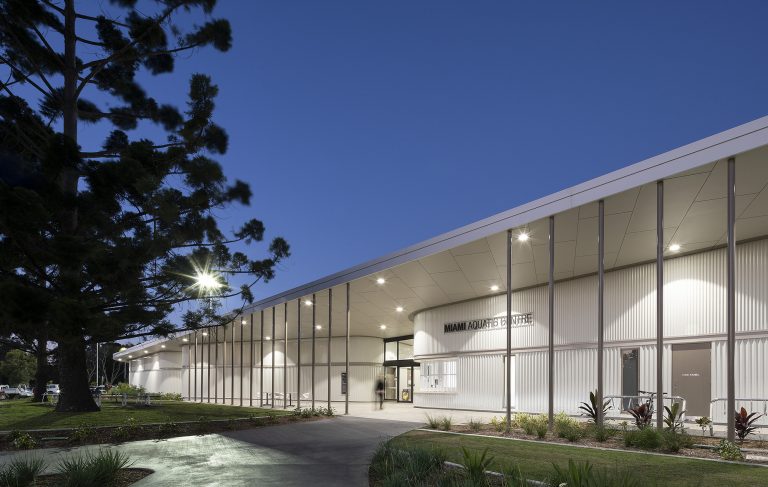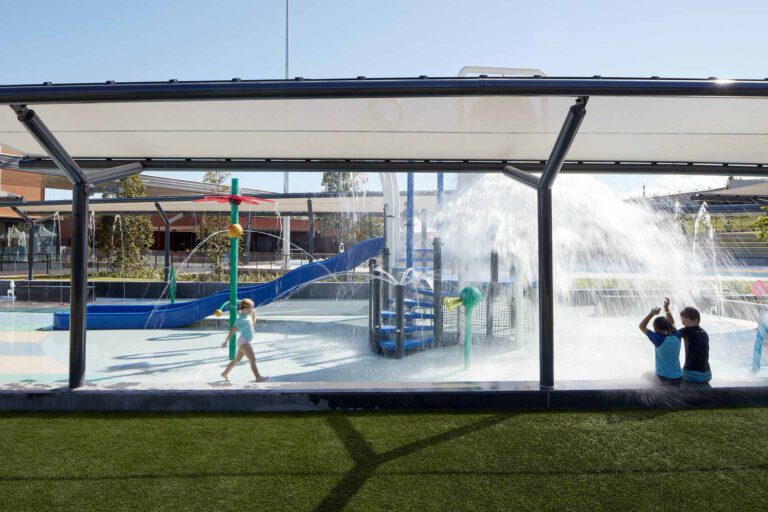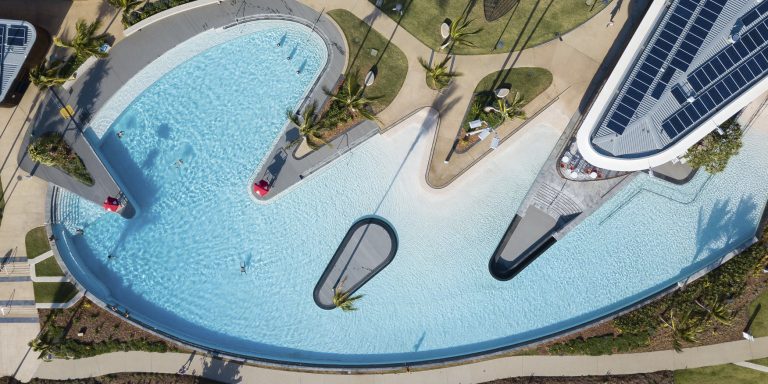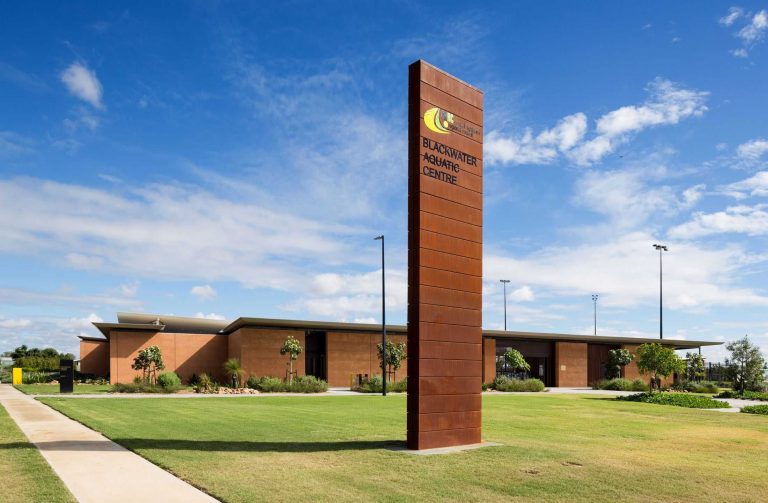The Darwin Waterfront currently suffers from poor connectivity, limited access to the water and an overall lack of amenity. The master plan addresses these challenges, creating three distinct precincts, Waterfront Pools (Adult and Children’s) including an immersive wet play splashpad and dry play playground, Tropical Lagoon with coral reefs for snorkeling, clean beaches, stand up paddle boarding, educational experiences and more as well as a full surf facility, with barreling waves, rockpools, dining and café options, with all elements focused on aquatic activities, commercial opportunities and enhanced public amenity.
The design draws inspiration from the distinctive plateaus, caves and waterholes of the Territory’s landscape to create an immersive visitor experience. Extensive public and hospitality facilities, safe swimming and all-age activities will attract residents and visitors alike.
The reimagined precinct will anchor a residential precinct to the north and a hotel and conference precinct, with a proposed superyacht marina, to the south. Extensive parklands throughout provide cross-site connectivity and enable increased access to the water.
| Location | Darwin, Northern Territory / Larrakia |
| Client | Darwin Waterfront Corporation |
| Value | $250m |
| Services Provided | Master planning and early Concept Design, with landscape architects Place Design Group |
| Date Completed | Master plan and aquatic precinct concept design completed 2021 |
| Project Features | Surf Facility Tropical lagoon with coral reefs Educational Experiences Waterfront Pools with Adult and Children’s pool and splashpad Immersive Playground Experience Hospitality, retail and public amenities with rooftop parklands Extensive landscaped areas Performance and event space Commercial development opportunities Mixed use precinct |
Liquid Blu’s considered proposal for the Darwin Waterfront will deliver long-term lifestyle, tourism and economic benefits to the Northern Territory and drive regional development.
