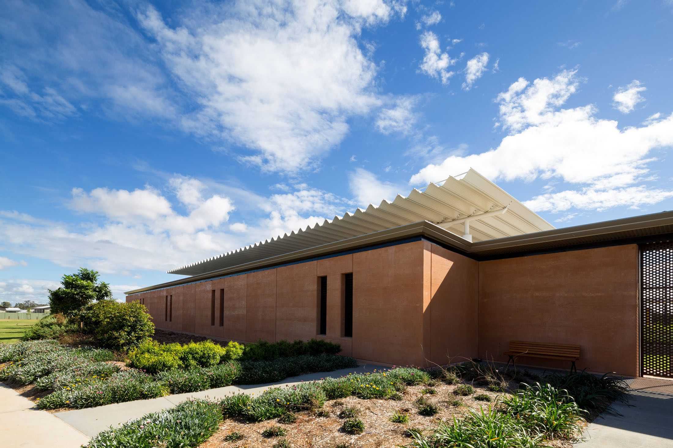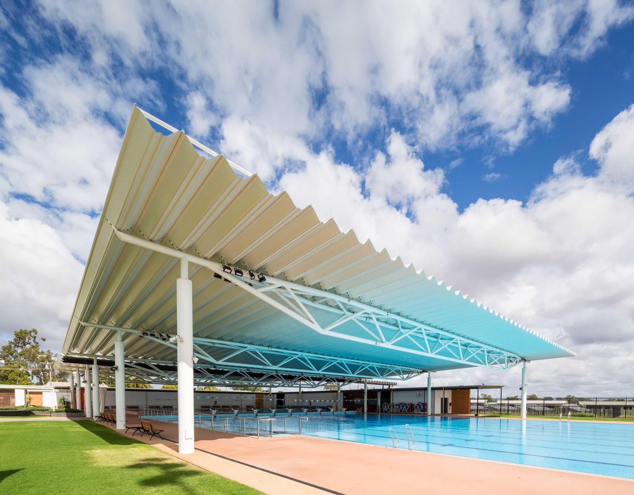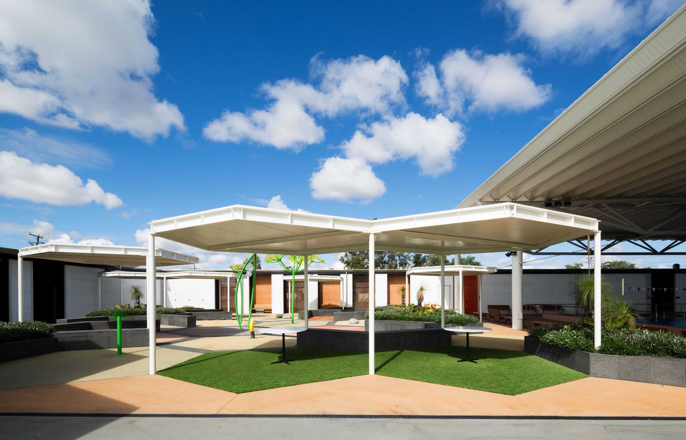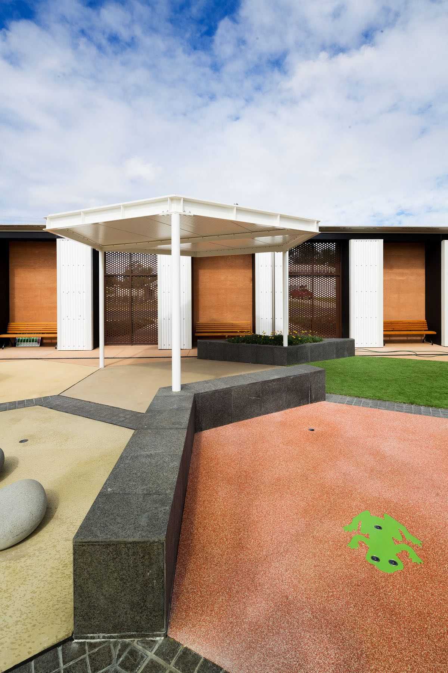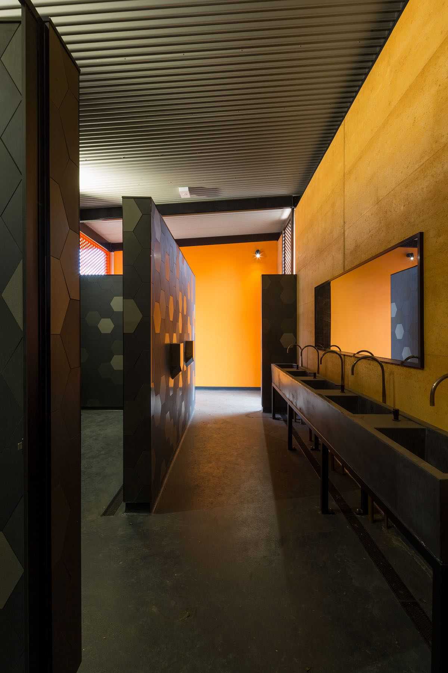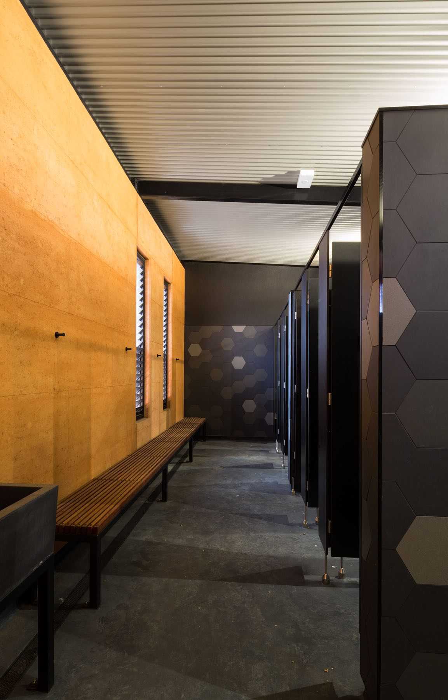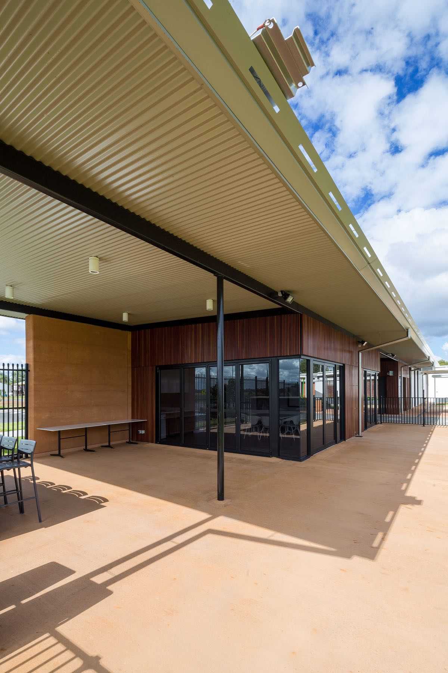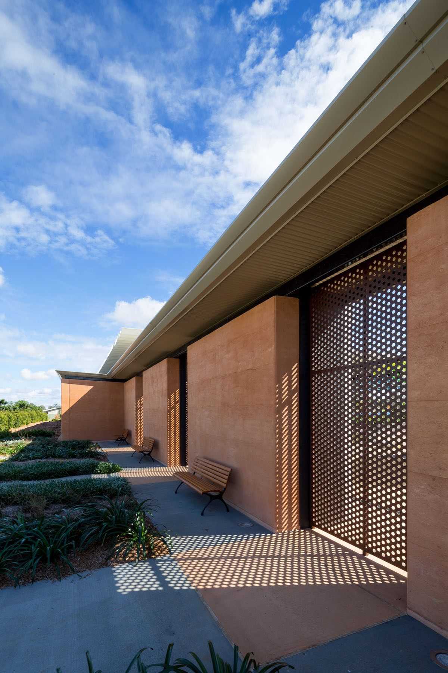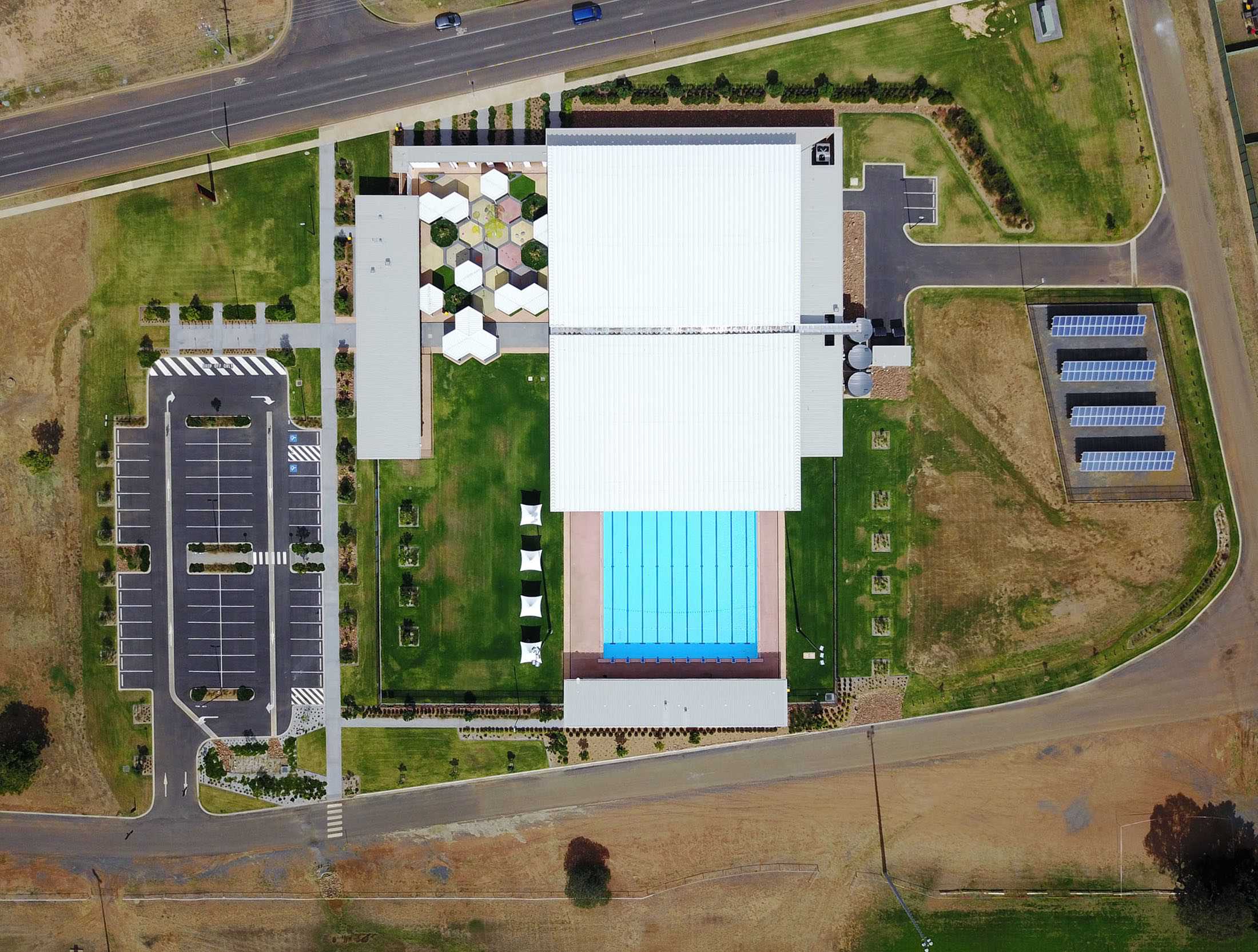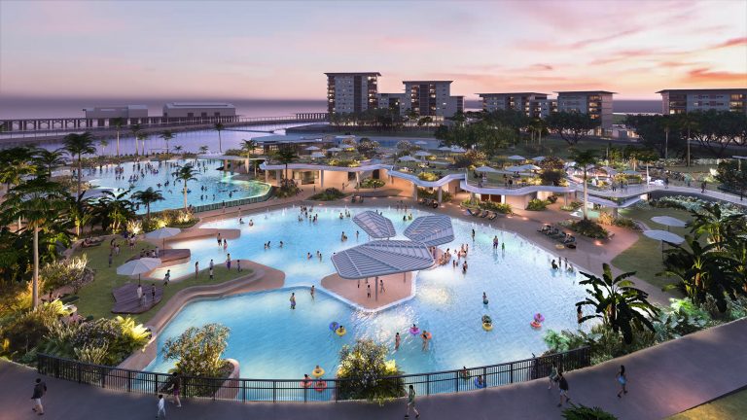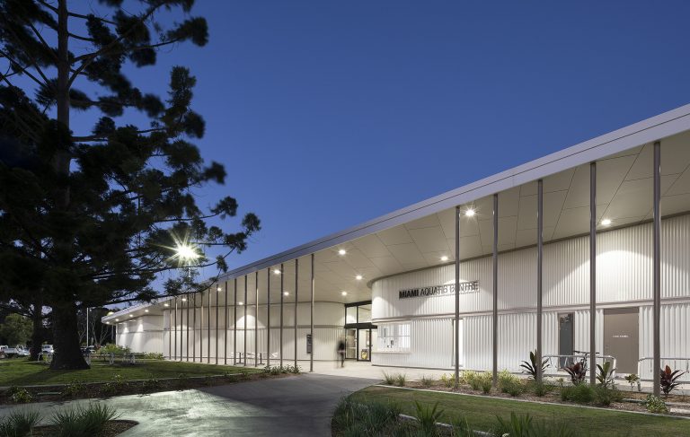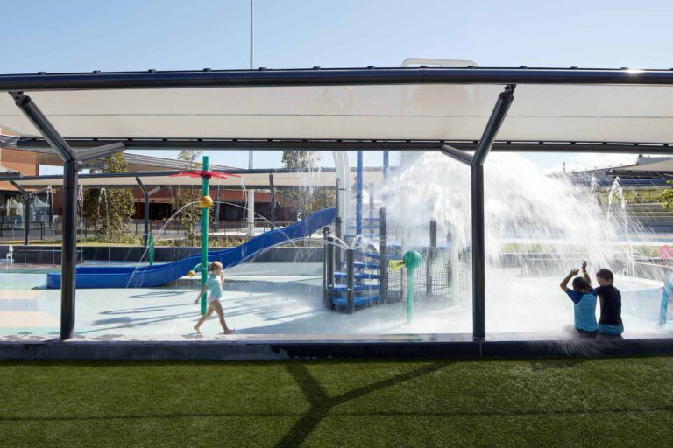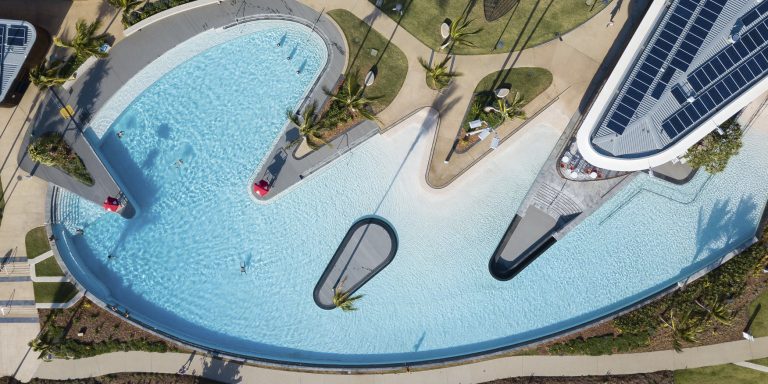We were engaged by the Central Highlands Regional Council to design the centre (part of a larger sports precinct redevelopment). However, our involvement went much further as we played a critical role in securing an essential $6.5m in additional Federal Government funding for the project.
The isolated location in Central Queensland, and the dry conditions of the site, meant that the project team needed to carry out extensive research into cost-effective solutions to combat these obstacles. Another major challenge was time. It was critical to have the new competition pool built before the existing (and old) pool stopped working.
Our solution was to use rammed earth sourced from a nearby location, reducing transport costs and embodied energy. A ‘courtyard’ system with rammed earth walls provides sun protection over the water features and amenities whilst screening back of house operations. A 60kw solar farm was installed along with three 270,000 litre rainwater tanks, providing environmentally sustainable utilities and reducing operating costs.
| Location | Blackwater, Queensland / Ghungalu |
| Client | Central Highlands Regional Council |
| Value | $14.7m |
| Services Provided | Master planning Community and stakeholder engagement Grant/funding submission advice and support Full architectural services |
| Date Completed | March 2017 |
| Project Features | 50m competition pool – 10 lane 25m program pool – sheltered Interactive play area (splash pad) Café Solar farm and rainwater tanks |
| Awards | 2018 Queensland Architecture Awards: • F.D.G Stanley Award for Public Architecture • Award for Sustainable Architecture 2018 Central Queensland Regional Architecture Awards: • J.W. Wilson Award for Building of the Year, Public Architecture • Award for Sustainable Architecture 2017 Institute of Public Works Engineering Australasia (IPWEAQ) Excellence Awards: • Winner, Projects over $10m 2017 Master Builders Awards: • Winner, Queensland Project of the Year/Sporting Facility |
| Photography | Angus Martin Photography |
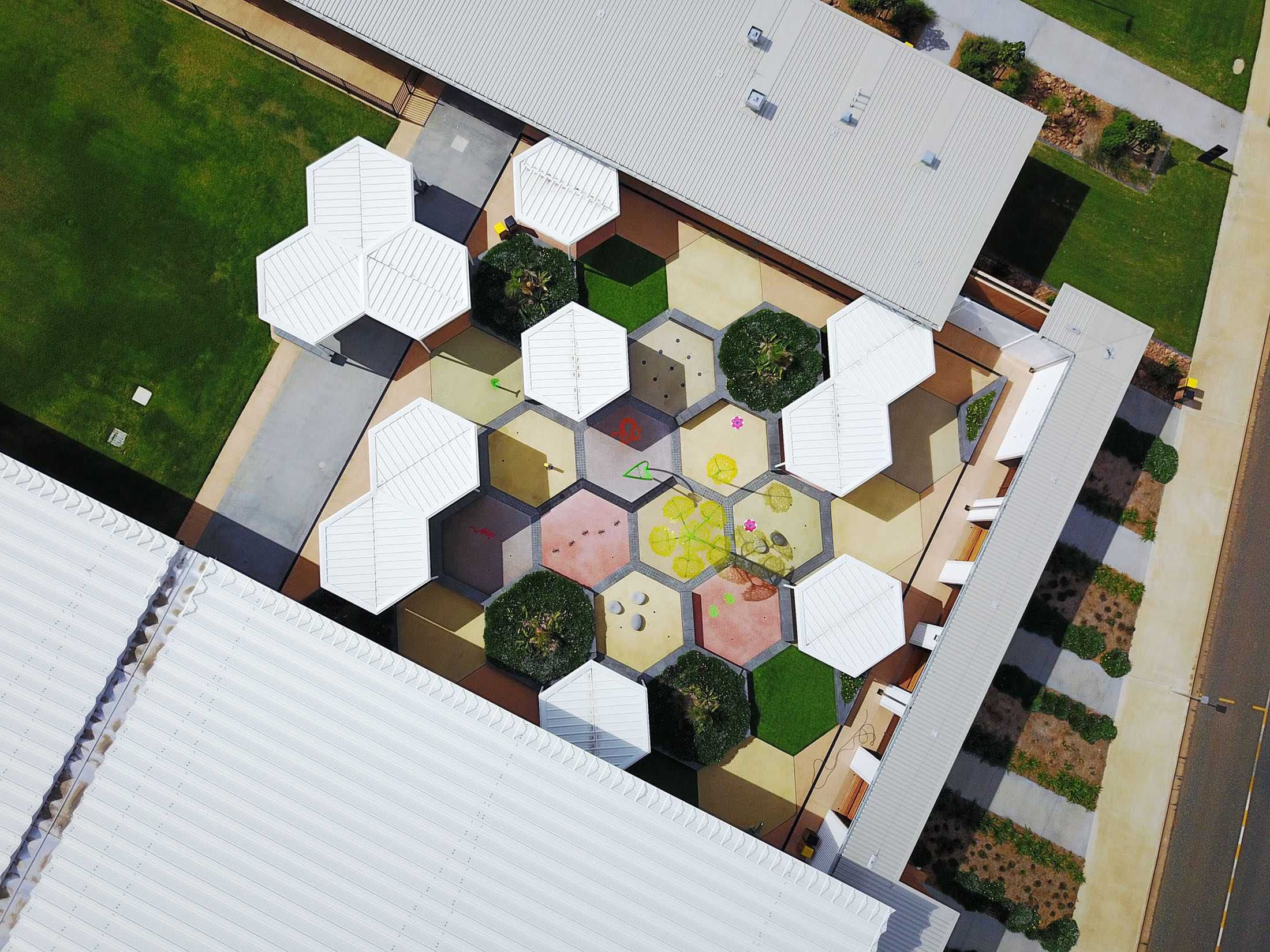
Blackwater now has an award-winning, world-class and environmentally sustainable aquatic centre that caters to all levels of ability, ages groups and interests.
