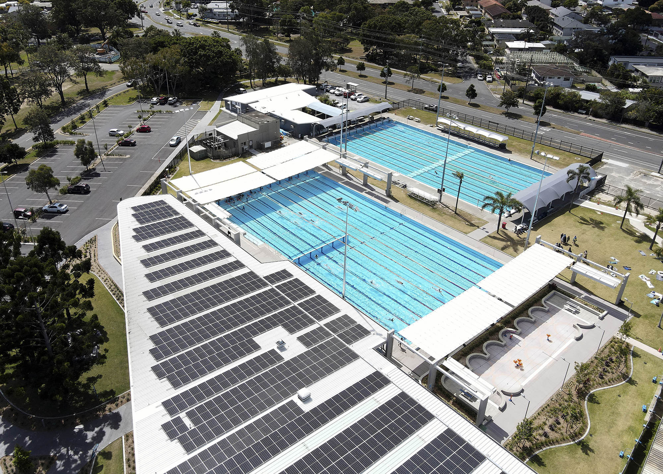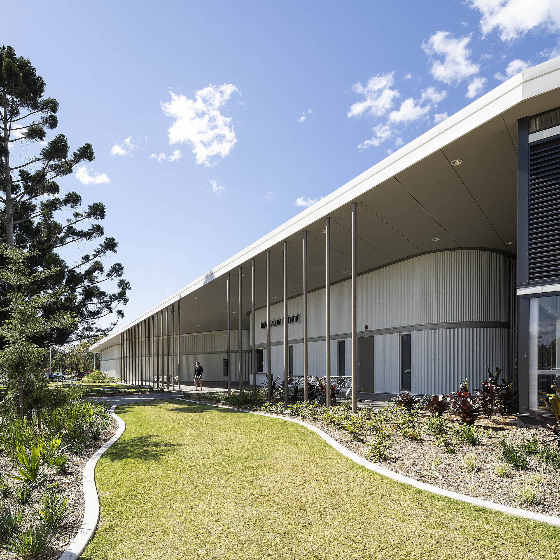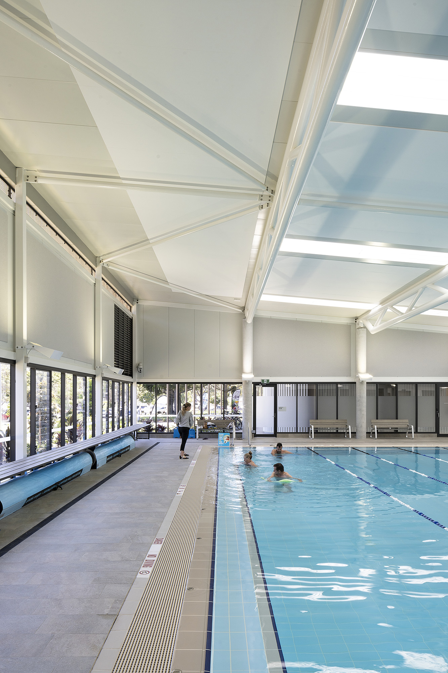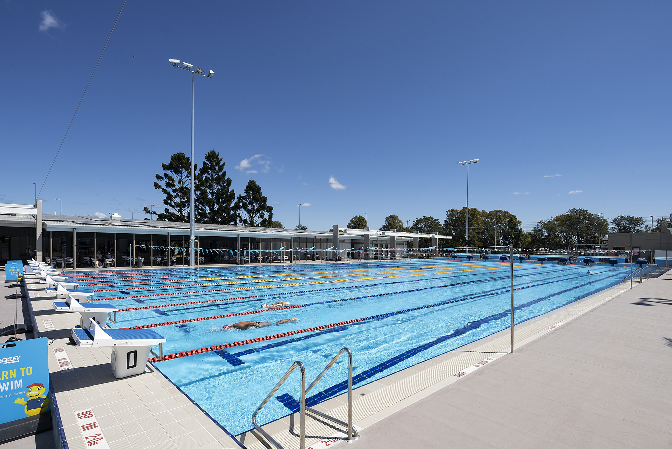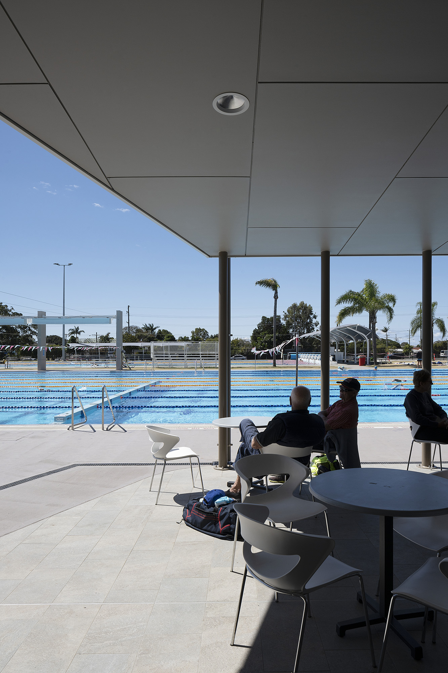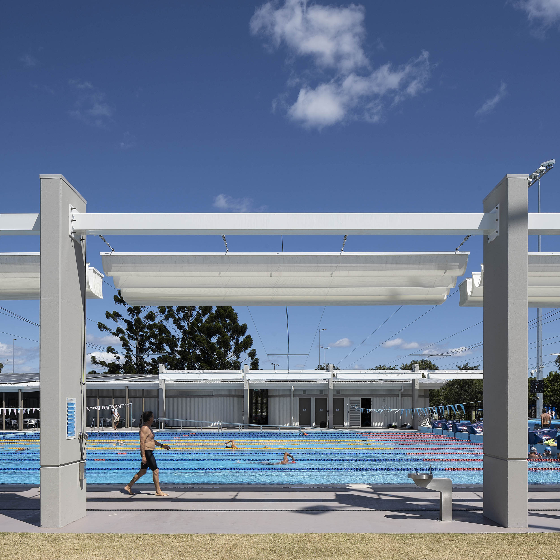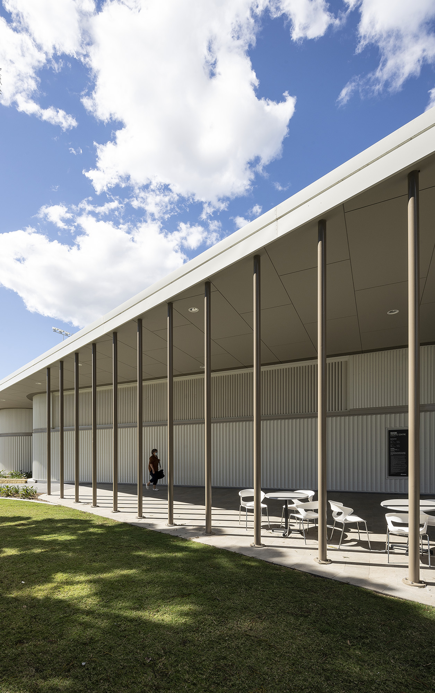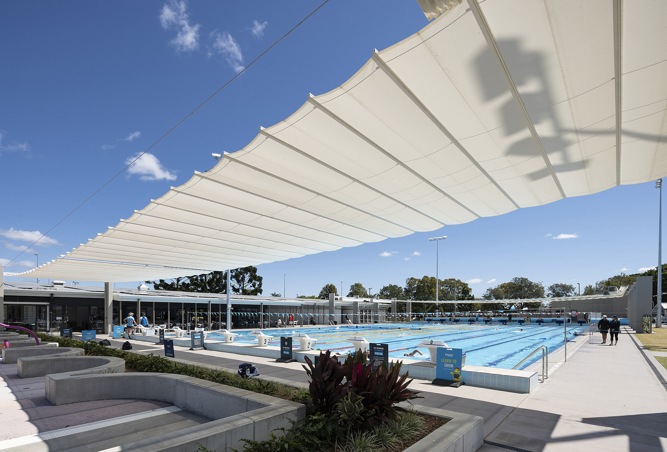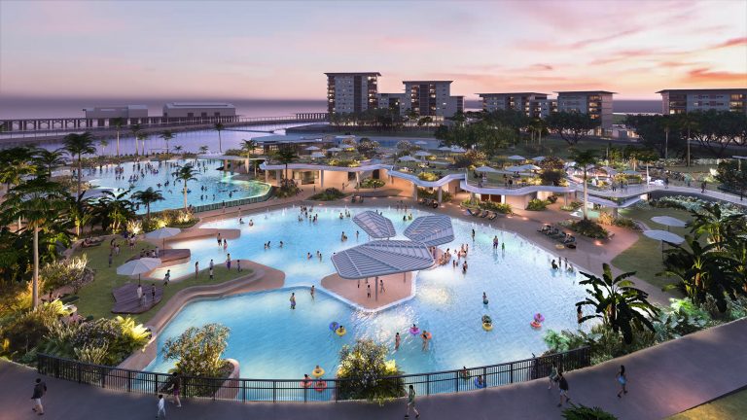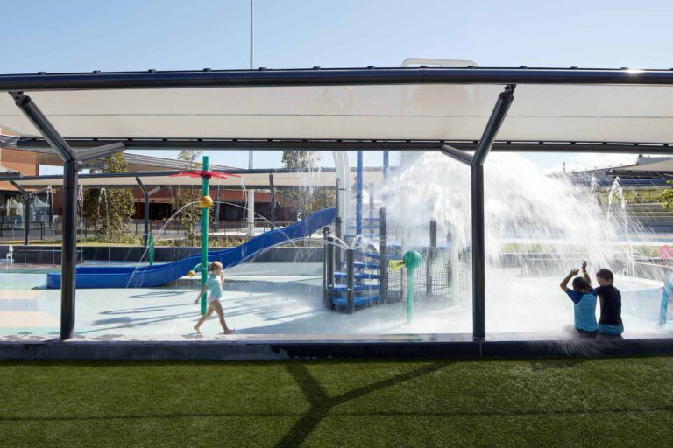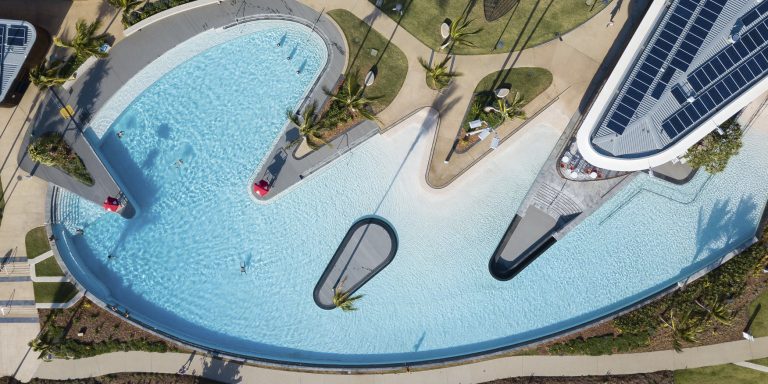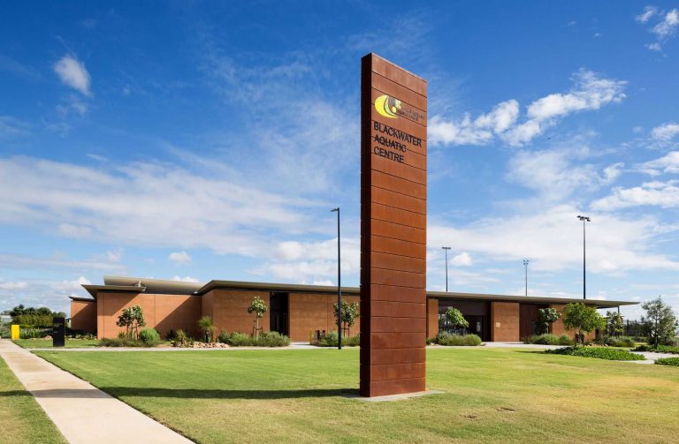As masterplanners, Liquid Blu identified the need for a high-performance competition centre at the southern end of the Gold Coast. This included increased lap swimming space and fitness facilities.
Our concept design focused on creating an inclusive community space and leisure destination as well as sporting facilities. We incorporated design elements that encourage family activities, recreation and well-being.
An elegant new building houses upgraded amenities in ‘pods’ beneath a sweeping roof. The design provides ventilation, good sightlines and future flexibility. Scale, colour and materials are at home within the suburban coastal setting.
| Location | Gold Coast, Queensland / Yugumbeh |
| Client | City of Gold Coast |
| Value | $18m |
| Services Provided | Feasibility study Masterplan Concept design Detail design D & C architectural consultant (from 75%) |
| Date Completed | 2021 |
| Project Features | 50m pool – outdoor (partially shaded) Program pool – indoor Children’s water play area (splash pad) Café |
| Photography | Angus Martin |
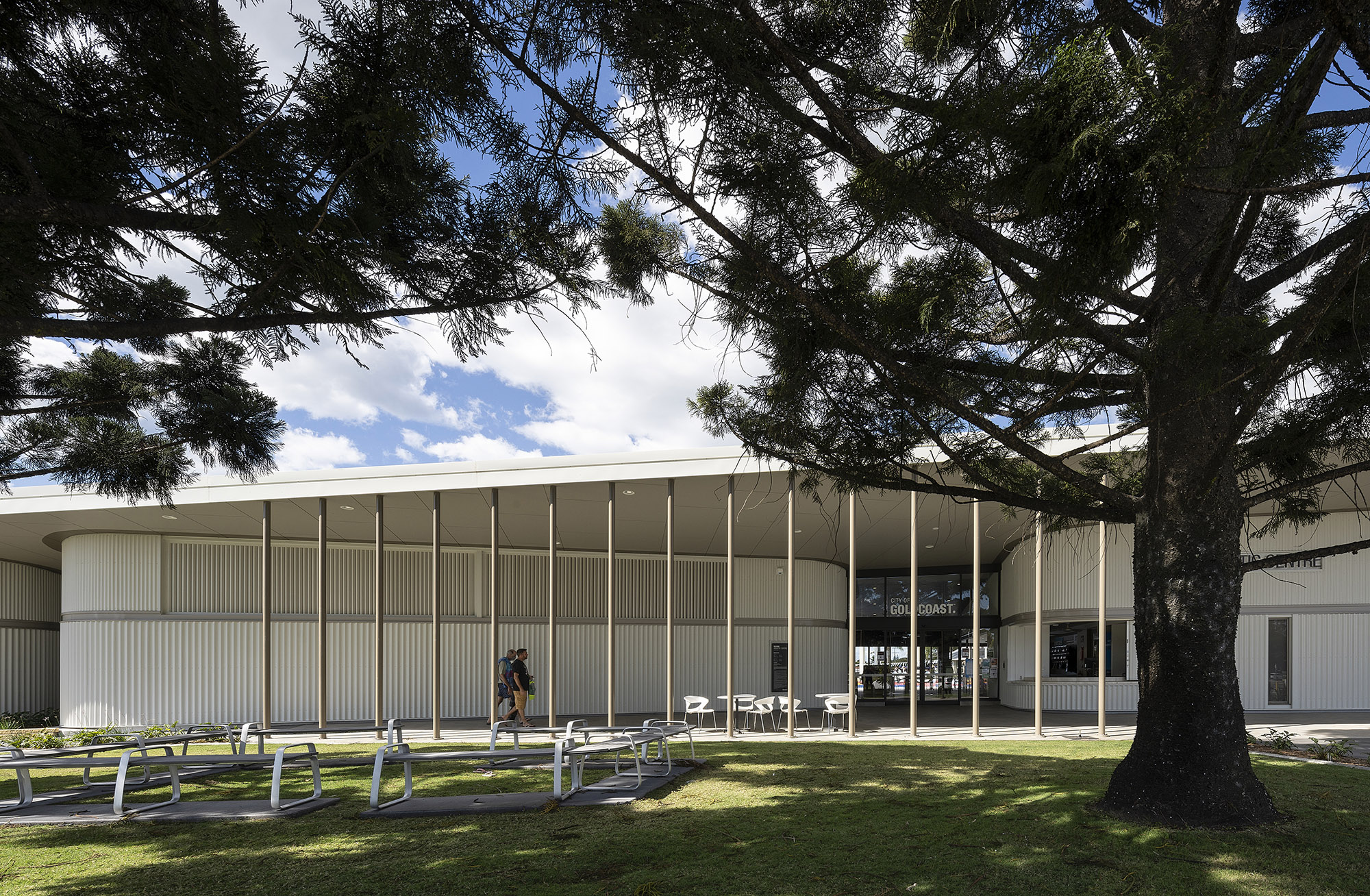
“This project is absolutely money well spent.” Gold Coast Mayor Tom Tate
